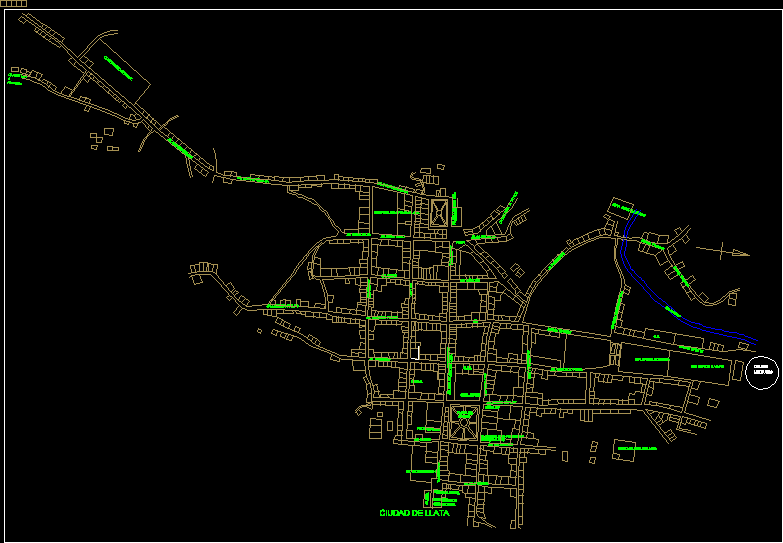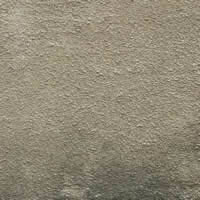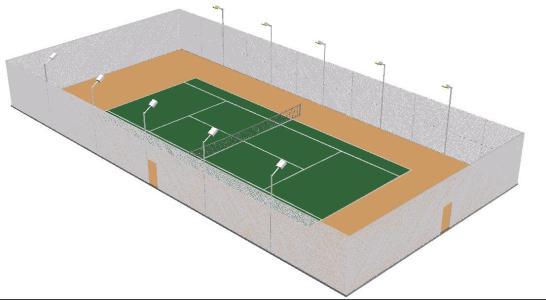Plane Llata City DWG Block for AutoCAD

Plane Llata city
Drawing labels, details, and other text information extracted from the CAD file (Translated from Spanish):
n. m., provincial municipality of huamalies, construction of ….., plan:, structures, project:, specialty:, place, llata, ruth, location :, department, district, province, huamalies, huanuco, design:, revised by:, drawing:, victor, ludwig salazar sanchez, pasha, hugo felix santiago, date:, prof. responsible:, approved by:, scale:, sheet:, ispp. Juan Moreno, Road to Fists, Jr. Progress, Jr.San Martin, c.n. victor e. vivar, jr., jr. huanuco, essalud, jr. jorge chavez, jr. buenos aires, jr. victor e. vivar, base millitar de llata, de huamalies, jr. bolognesi, provincial municipality, e.p. daniel fonceca, c.e., pje. sebastian oaks, carmen, virgin church, jr. independence, support hospital – llata, jr. central, jr. Lima, jr. grau, jr. ancash, jr. freedom, pronamachs, inrena, greater church of llata, jr. leoncio meadow, ministry of, jail, agriculture, ex. micro region, jr. sucre, city of llata, jr. san miguel, weapons, plaza de, c.n.i. japon, c.e.i., jr. monzon, p.n.p., central cemetery, road to huanuco, coliseum, multipurpose, judiciary, prolog. progress, river tambos
Raw text data extracted from CAD file:
| Language | Spanish |
| Drawing Type | Block |
| Category | Handbooks & Manuals |
| Additional Screenshots |
 |
| File Type | dwg |
| Materials | Other |
| Measurement Units | Metric |
| Footprint Area | |
| Building Features | |
| Tags | autocad, block, city, DWG, plane, urban plane, urban trace |








