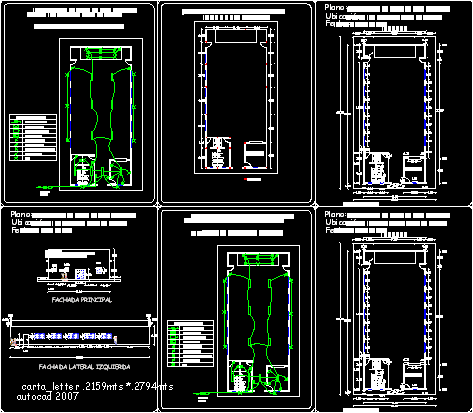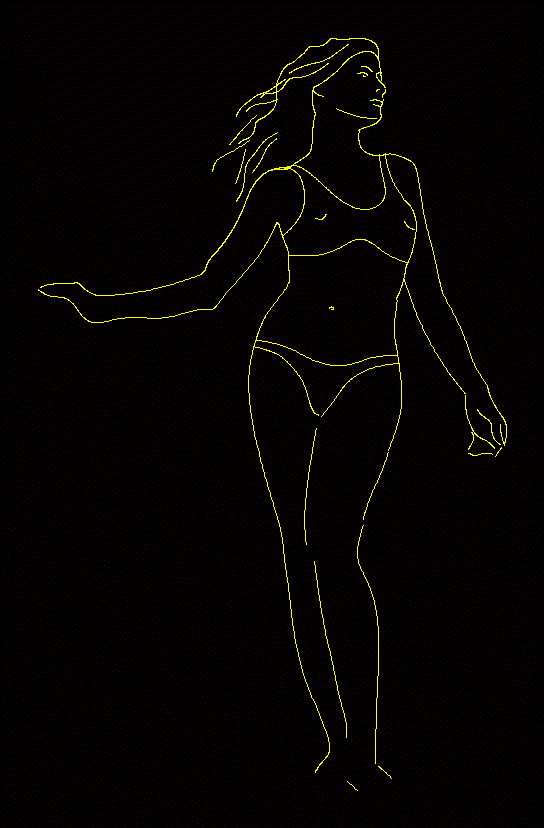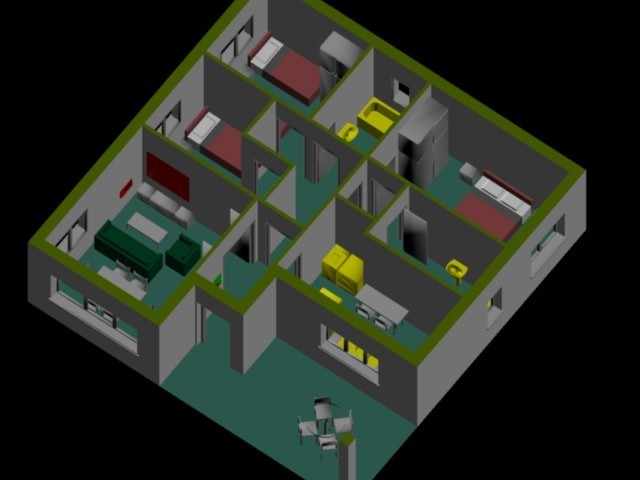Plane Location DWG Block for AutoCAD
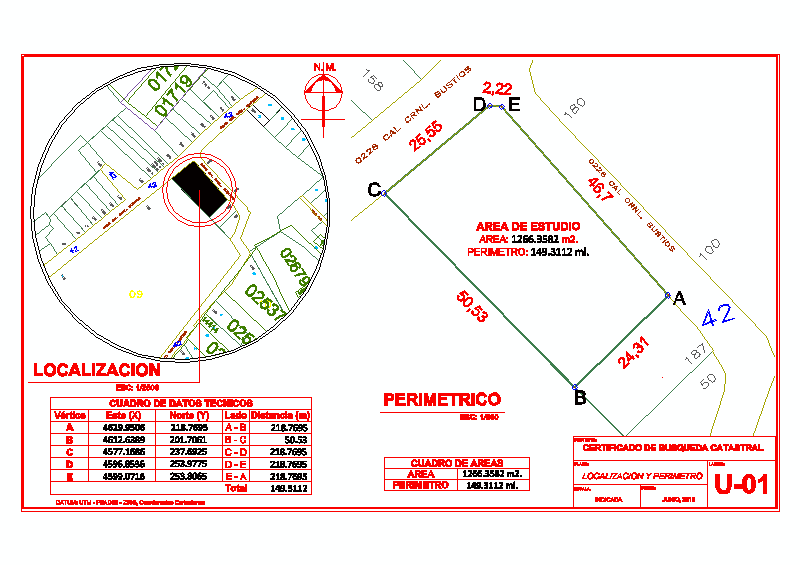
Location plan, with coordinates, perimeters and description, measures, etc.
Drawing labels, details, and other text information extracted from the CAD file (Translated from Corsican):
Uruguay, Cal Brazil, Cal Pallardelli, Cal. pro miller, lime. pro miller, damascos, jimenez borja, colegio, s.i.l., c.e., c.e. Among women, of fatima, particular, saint ignacio, of loyola, santa maria, angelo patri, i. s. pedagogical, e.e. particular, san agustin, c.e. colonel, gregorio albarracin, ceogne, mariategui, inc, library, sta. maria, garden, education, ms. of fatima, pre-u academy, alexander, fleming, church, san pedro, education, records, public, defense, cia, municipal pool, crass, palace, justice, pnp, civil, firefighters, afp, integra, fap, ministry of defense, mormon, center of the elderly, essence, adventist church, bank of credit, santa ana, degree – mariscal miller, tacna heroica, francisco antonio de zela, abcde, abcdef, abc, common passage, zl, canchon, rustic land with crops, park, park locomotive, americas, plaza de armas, plaster, sports, plaza, urb. santa ana, area, green, zen, electric, plaza de, coliseo, club dep., weapons, watch passage, sports slate, clinic, nursing home, cathedral, board, neighborhood, santa, ana, ministry, central market, local, hotel of tourists, communal, record, urbanization, virreyna, urb., villa the lot, tarapaca, of zela, group viv fco antonio, psje. wheel, room, group, wheel, town villa, urb. viv., common passage, tacna cathedral, prefecture, superior court of justice, public jail, basebre house, portillo house, unnamed house, ornamental fountain, casa zela, police casino, national, ins. pedagogical superior josé gimenez borja, billinghrst, bolognesi mall, fifth metraud, adawi house, house gonzalez, house heredia, house lombardi, house conti, aphan liu house, facade, plane: location and perimeter, ladder: indicated, n. m
Raw text data extracted from CAD file:
| Language | Other |
| Drawing Type | Block |
| Category | Handbooks & Manuals |
| Additional Screenshots |
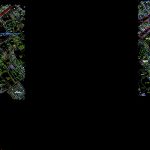 |
| File Type | dwg |
| Materials | Other |
| Measurement Units | Metric |
| Footprint Area | |
| Building Features | Garden / Park, Pool |
| Tags | autocad, block, coordinates, description, DWG, location, Measures, plan, plane |



