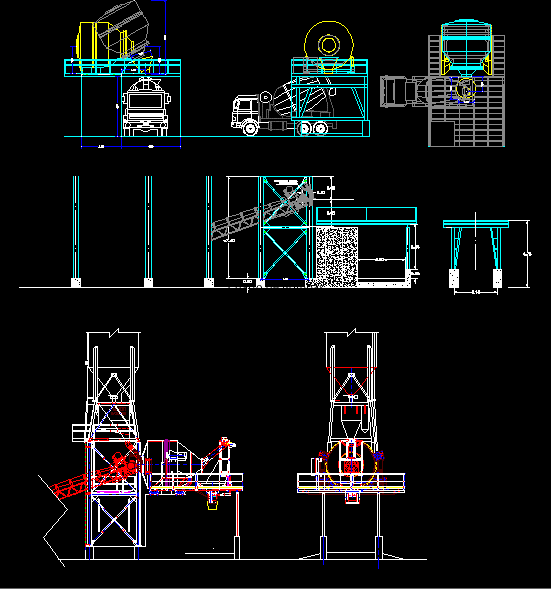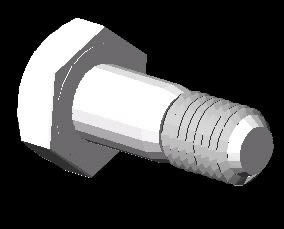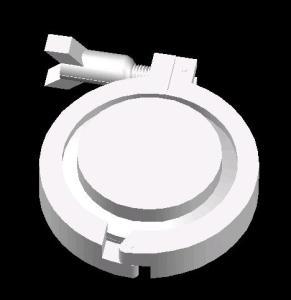Plane Structure Of A House DWG Block for AutoCAD

With cuts staircase and beams
Drawing labels, details, and other text information extracted from the CAD file (Translated from Spanish):
what is the width, what is the type, what is the height, biblio cad, npt, band, He passed, tight, bedroom, Main bedroom, bedroom, garage, bedroom, flat roof, bedroom, roof basement, solid, solid, solid, solid, solid, solid, solid, solid, bars bend, typical lightened detail, cm. in, typical, typical, solid, roof slab high tank, basement, floor, rooftop, floor, column table, Wall, Wall, variable, Wall, elvation wall, variable, Wall, elvation wall, elvation wall, Wall, npt., mesh, npt., ladder foundation, npt., ladder foundation, npt., cut, cut, cut, cut, cut, cut, cut, concrete, steel, to use corrugated bars: astm degree, Technical specifications, concrete, reinforcing steel, reinforced concrete, fy, more large size stone max, concrete cycle, more large size stone max, concrete cycle, more large size stone max, concrete cycle, false foundation, foundations, concrete cycle, overeating, cm., cm., fm, slabs, columns beams, containment elements, coatings, masonry, bracing of the albanileria, settled with mortar, surface in contact with the ground, units of itintec iv albanileria type, retaining walls, beams, concrete, typical, in zone of, slab beam, picture, rest see, do not splicing more than the total area., indicated with the percentage specified, in case of not splicing in the area, overlap splices in columns, increase the splicing length by one, notes, consult the designer., in one section., center of the height of the column., perform the joints in the third, rest see, picture, in zone of, slab beam, rest see, picture, distribution of stirrups, typical column elevation, typical, bxh, bars bend, typical lightened detail, cm. in, roof basement, solid, solid, flat roof, solid, solid, flat roof, solid, solid, flat roof, solid, solid, stairs, section, mesh, mesh, mesh, mesh, flat, November, responsible professional:, Location, scale, sheet, owner, draft, date, drawing, flat, November, responsible professional:, Location, scale, sheet, owner, draft, date, drawing, stairs, section, mesh, mesh, stairs, mesh, mesh, stairs, section, stairs, section, mesh, mesh, mesh, mesh, mesh, stairs, section, mesh, mesh, stairs, section, mesh, mesh, stairs, section, mesh, mesh, stairs, section, mesh, mesh, Wall, ladder background, rest see, picture, column, reinforcement of, every row, rods, detail of amare between columns masonry walls, is born, flat, November, responsible professional:, Location, scale, sheet, owner, draft, date, drawing, flat, November, responsible professional:, Location, scale, sheet, owner, draft, date, drawing, flat, November, responsible professional:, Location, scale, sheet, owner, draft, date, drawing, detail of beams, stairs, section, stairs, section, foundation plan, sheet, design, signature stamp, district of prov. from Lima, with street side tripoli, multi-family building, jiron bolognesi, plants, draft, plane of, scale:, responsible professional, Location:, Mr. ricardo escalante narrea mrs., arq. ricardo escalante narrea cap., owner, date, April, sheet, design, signature stamp, district of prov. from Lima, with corner
Raw text data extracted from CAD file:
| Language | Spanish |
| Drawing Type | Block |
| Category | Construction Details & Systems |
| Additional Screenshots |
 |
| File Type | dwg |
| Materials | Concrete, Masonry, Steel |
| Measurement Units | |
| Footprint Area | |
| Building Features | Garage |
| Tags | autocad, beams, block, cuts, DWG, erdbebensicher strukturen, house, plane, seismic structures, staircase, structure, strukturen |








