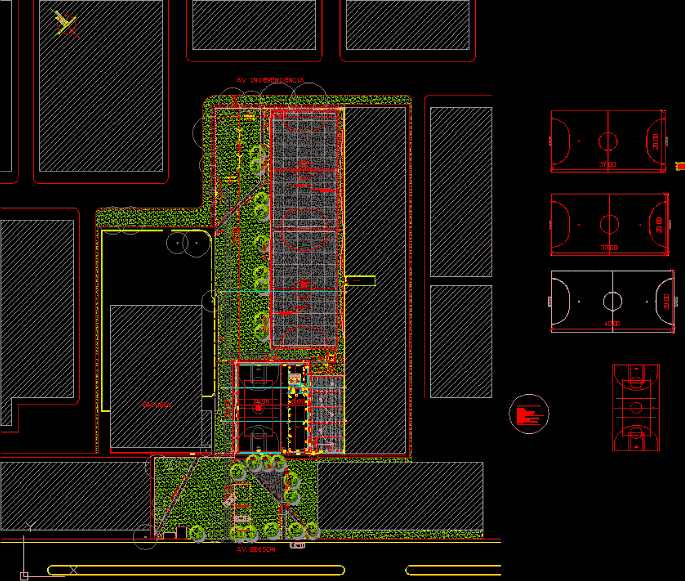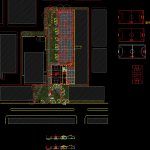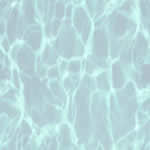Plane With Tennis Club DWG Block for AutoCAD
ADVERTISEMENT

ADVERTISEMENT
General Plant – height
Drawing labels, details, and other text information extracted from the CAD file (Translated from Spanish):
office, bathroom, bathroom disc., lounge, reflector, av. edison, av. independence, grills, mast, storage, children’s games, grills, parking, green space, pedestrian and vehicular access, gallery, bathroom disc, kitchen, storage, multipurpose room, sidewalk, school
Raw text data extracted from CAD file:
| Language | Spanish |
| Drawing Type | Block |
| Category | Entertainment, Leisure & Sports |
| Additional Screenshots |
 |
| File Type | dwg |
| Materials | Other |
| Measurement Units | Metric |
| Footprint Area | |
| Building Features | Garden / Park, Parking |
| Tags | autocad, basquetball, block, CLUB, court, DWG, feld, field, football, general, golf, height, plane, plant, sports center, tennis, voleyball |








