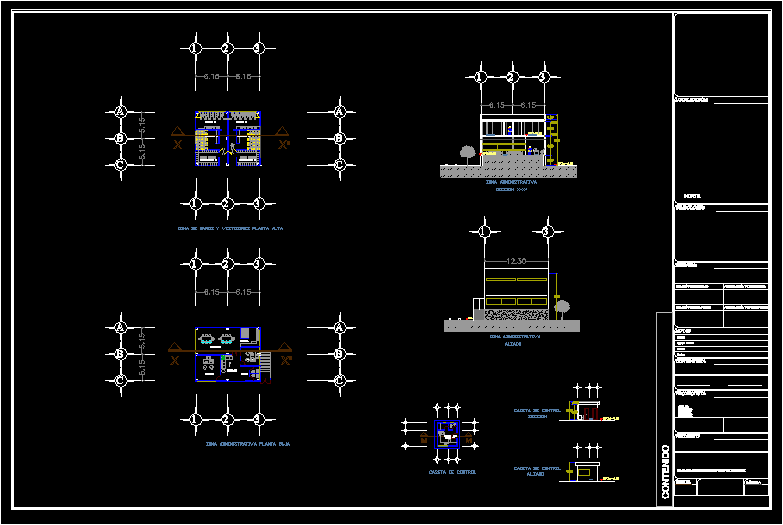Plane University Pavilion Structures DWG Detail for AutoCAD
ADVERTISEMENT

ADVERTISEMENT
Full Detail and detailed foundation; plant foundations; foundation beams and and connection of university pavilion.
Drawing labels, details, and other text information extracted from the CAD file (Translated from Spanish):
project :, location :, scale :, date :, drawing cad :, plane :, designer :, lamina :, unsaac, university city of Perayoc, dist. prov. and department: cusco, foundation beams, physical infrastructure construction and equipment for the professional career of tourism – unsaac, foundation beams and connection, b ”, see cut e-e foundation, mooring column, technical specifications, foundation plant
Raw text data extracted from CAD file:
| Language | Spanish |
| Drawing Type | Detail |
| Category | Schools |
| Additional Screenshots |
 |
| File Type | dwg |
| Materials | Other |
| Measurement Units | Metric |
| Footprint Area | |
| Building Features | |
| Tags | autocad, beams, College, connection, DETAIL, detailed, DWG, FOUNDATION, foundations, full, library, pavilion, plane, plant, school, structures, university |








