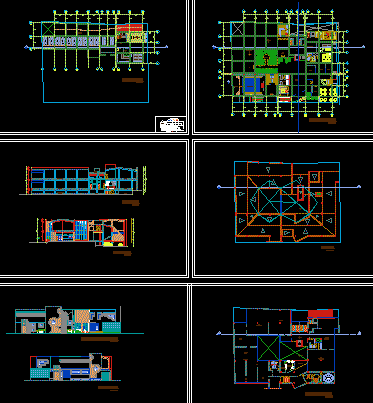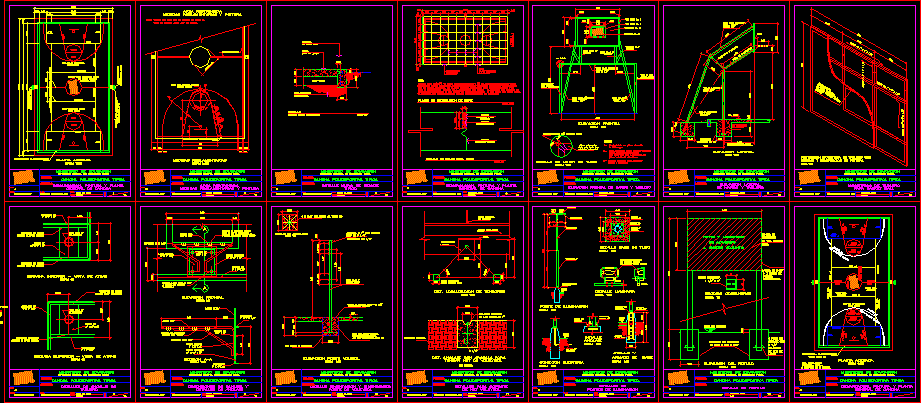Plane Urban Development Municipality Tepoztlan DWG Block for AutoCAD

Plane urban development Municipipality Tepoztlan
Drawing labels, details, and other text information extracted from the CAD file (Translated from Spanish):
technological institute, construction, zacatepec, highway, road, sor juana ines de la cruz, neighborhood, santa cruz, san sebastian, galeana, huachinango, cuernavaca road – tepoztlan, park, canyon, house, gap, a san juan tlacotenco, motorway la pera – cuautla, treasure, gas station, treasure, private, mercury, gold, alley de la mora, estanislao red, summit, the summit, treasure street, buenavista, street of los cerritos, martires , industries, the kings, san pedro, colony of the treasure, mts., key:, town of tepoztlan, morelos, neighborhoods, weaving, road tepoztlan – yautepec, j. guadalupe red, pericon, ignacio allende, countess, paradise, cuahutemotzin, walk, citlalli, street of oblivion, colony christmas, the dam, child gunner, a tepoztlan, netzahualcoyotl, mariano matamoros, road to tepozteco, sad night, willows, the top , galeana, lacumbre, reyna xochilt, street of the eagle, corrector, closed of the heart, avenue of the tepozteco, jardinera, ignacio zaragoza, not re-election, paradise, child artilleryman, artisans, isabel la catholica, prol. tenochtitlan, calmaloyan, prol. netzahualcoyotl, matamoros, prol., pantheon, municipal, z a r a g a z, ignacio zaragoza, prol. to. villamar, aniqueto villamar, albino ortega, tenochtitlan, rinconada, savinos, priciliano rodriguez, p. gonzalez, alley of the peasants, a. ortega, a t o n g o, closed tecolutla, m e z t i t l a, c a m p a m e n t o, road to meztitla, road to tecolutla, closed, zaragoza, way to tecua, graphic scale: neighborhood of the, san miguel, san jose, santo domingo, col. Christmas, col. santa cecilia, col. white earth, col. xilotepetl, santisima, c e n t r o, design:, dimensions:, memeza demesa demesa, development, project:, tepoztlan, urban, plan, plane :, scale :, date :, n o r t e:, description:, farmers, springs
Raw text data extracted from CAD file:
| Language | Spanish |
| Drawing Type | Block |
| Category | Handbooks & Manuals |
| Additional Screenshots |
 |
| File Type | dwg |
| Materials | Other |
| Measurement Units | Metric |
| Footprint Area | |
| Building Features | Garden / Park |
| Tags | autocad, block, development, DWG, municipality, plane, urban, urban development |








