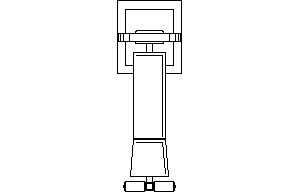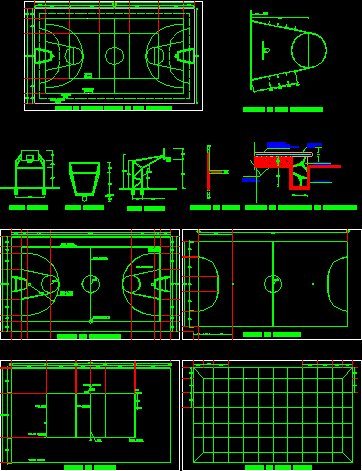Planes Chapel Hospital Los Vilos DWG Full Project for AutoCAD

Plane project Chapel Hospital
Drawing labels, details, and other text information extracted from the CAD file (Translated from Spanish):
dismount the adjustable profile and seal, clearance., efw flashing, lower gutter, finishing, mortar regularization, union ggl and vfe sealed, asphalt cloth, flashing efw, upper gutter, separator, drainage channel, note:, rastrel, velux is a registered trademark, ggl window and window set, vertical vfe with flashing efw., anchor pre-frame, anchor brackets, red line, flashing efw channel side, tiles, cement, facade, efw, vfe, cement plaster, armed overcimment, concrete foundation cyclopean, brick masonry, with rope tie com, typical section of wall, reinforced concrete, iron construction, cement-sand enlucid, brick pastry, floor veneer according to detail, type, width , long, high, material, doors, windows, sill, joints and bends, abutments, running foundation, detail of cover, section aa, bb cut, column table, steel type length. steel tranvers. bxt quantity location, the amount of water must allow the workability of the mixture and, the chemical reaction of the cem, ento., the coating in beams and columns will be measured at the end of the stirrup., stripping, technical specifications, gutter, perimeter beam , brick support, with vinyl latex finish, metal theatine roof section, typical beam-column union, beams meeting, beam, horizontal bend according to, in plan and form, the steels bend, according to indicated curvature, holy, bible, review, scale, south facade, north facade, architecture floor, altar, congregational hall, west facade, court a – a, ntn, npt, I am the way the truth, and life and nobody comes to the hospital, lincoyan, rengo, talcahuano, arauco, roofing plant, location sketch, legal representative:, date :, coquimbo health service, project :, commune :, construction of hospital chapel los vilos, los vilos, owner :, location :, locality :, lasindicated, scales:, east façade, drawing :, ruben vargas v.
Raw text data extracted from CAD file:
| Language | Spanish |
| Drawing Type | Full Project |
| Category | Historic Buildings |
| Additional Screenshots |
 |
| File Type | dwg |
| Materials | Concrete, Masonry, Steel, Other |
| Measurement Units | Metric |
| Footprint Area | |
| Building Features | |
| Tags | autocad, Chapel, church, corintio, dom, dorico, DWG, église, full, geschichte, Hospital, igreja, jonico, kathedrale, kirche, kirk, l'histoire, la cathédrale, los, plane, PLANES, Project, teat, Theater, theatre |








