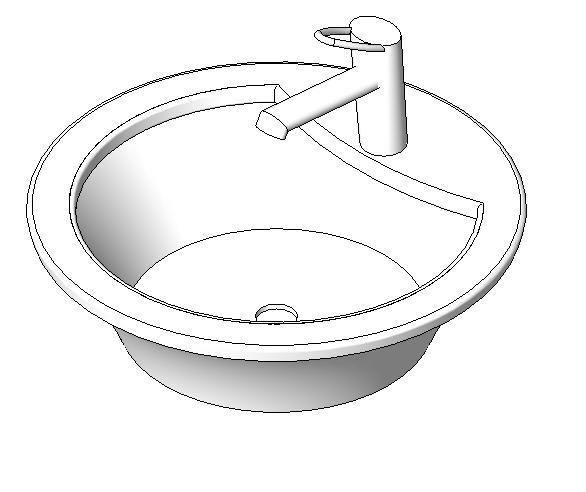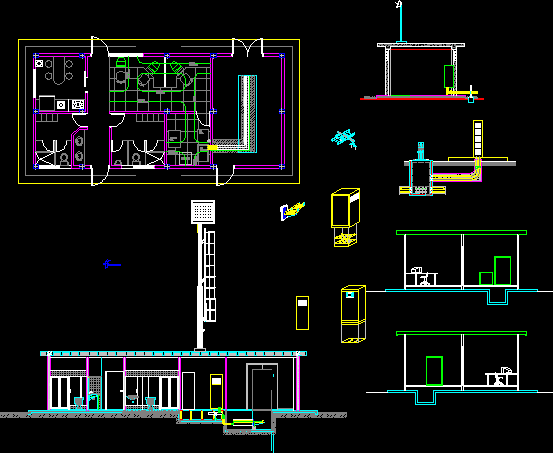Planes In Detail Main Staircase DWG Detail for AutoCAD

Detail staircase – Materials and thicknessesof main lobby
Drawing labels, details, and other text information extracted from the CAD file (Translated from Galician):
N.p.t., warehouse, apparent concrete, metal column projection, twisted beam, alloy fence, buña, Cut, cut to ‘, Cut, cut b ‘, Cut, cut to ‘, scale, finishing marbled, footprint of reinforced concrete, finishing marbled, chaflan of, of finish automotive paint s.m., black pipe railing, see detail, false ceiling paneling with a layer of mortar, premixed fine repellent cement, concrete concrete wall, plateau of apparent concrete, enamelled hollow block, one face, of finish automotive paint s.m., black pipe railing, false ceiling paneling, concrete concrete wall, block hollow enameled one face, chaflan of, finishing marbled, footprint of reinforced concrete, finishing marbled, reinforced concrete bumpers, rest, see detail, muffled concrete border, finishing marbled, reinforced concrete bumpers, finishing marbled, footprint of reinforced concrete, ipr. metallic, of steel, scale, final finish with vinyl paint s.m., premixed fine repellent cement, final finish with vinyl paint s.m., nlbe, n.c., nlbe, npretil, nlbe, nlbe, npretil, n.c., ipr. metallic, of steel
Raw text data extracted from CAD file:
| Language | N/A |
| Drawing Type | Detail |
| Category | Stairways |
| Additional Screenshots |
 |
| File Type | dwg |
| Materials | Concrete, Steel |
| Measurement Units | |
| Footprint Area | |
| Building Features | Car Parking Lot |
| Tags | autocad, degrau, DETAIL, DWG, échelle, escada, escalier, étape, ladder, leiter, lobby, main, materials, PLANES, staircase, stairway, step, stufen, treppe, treppen |








