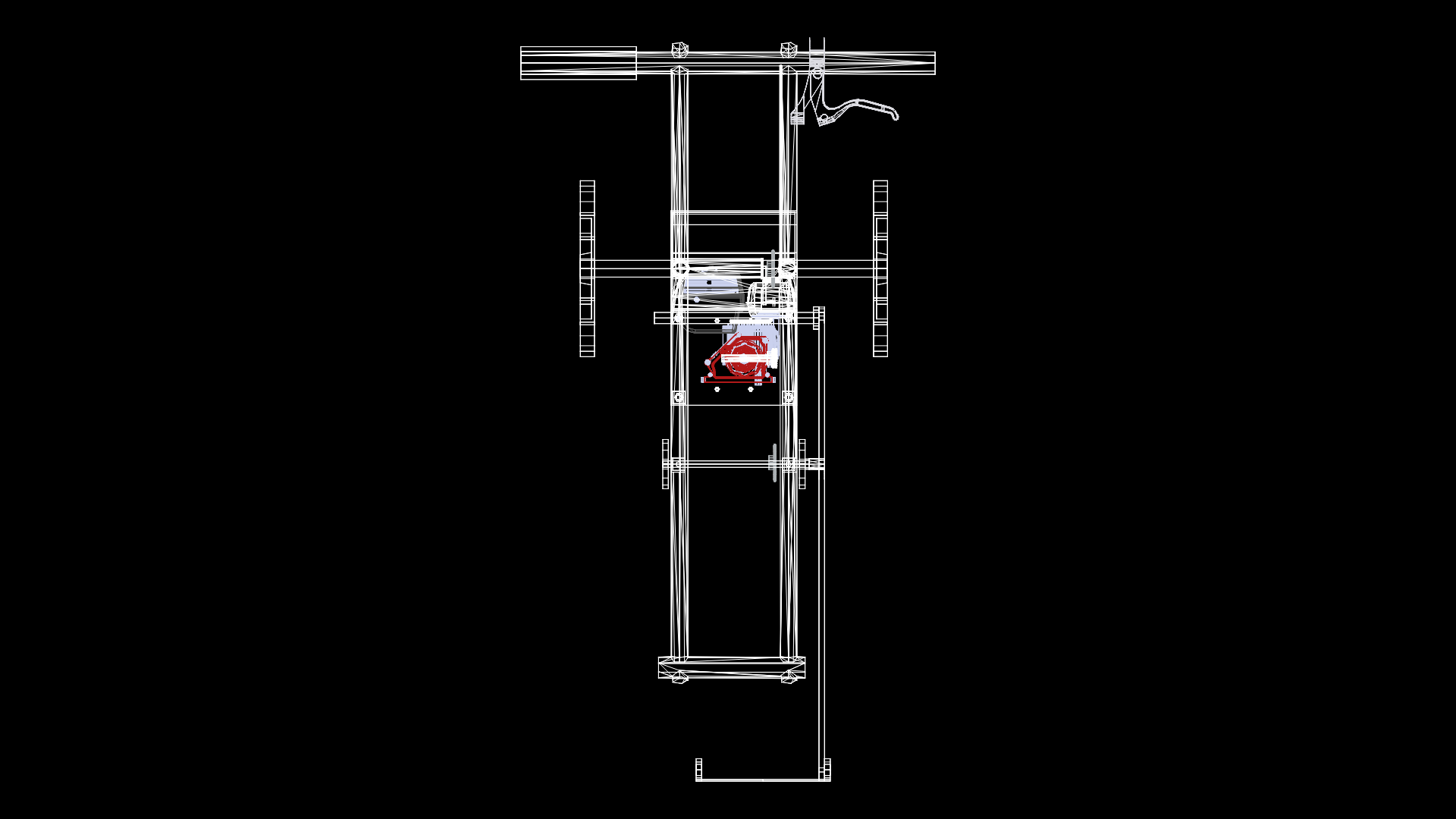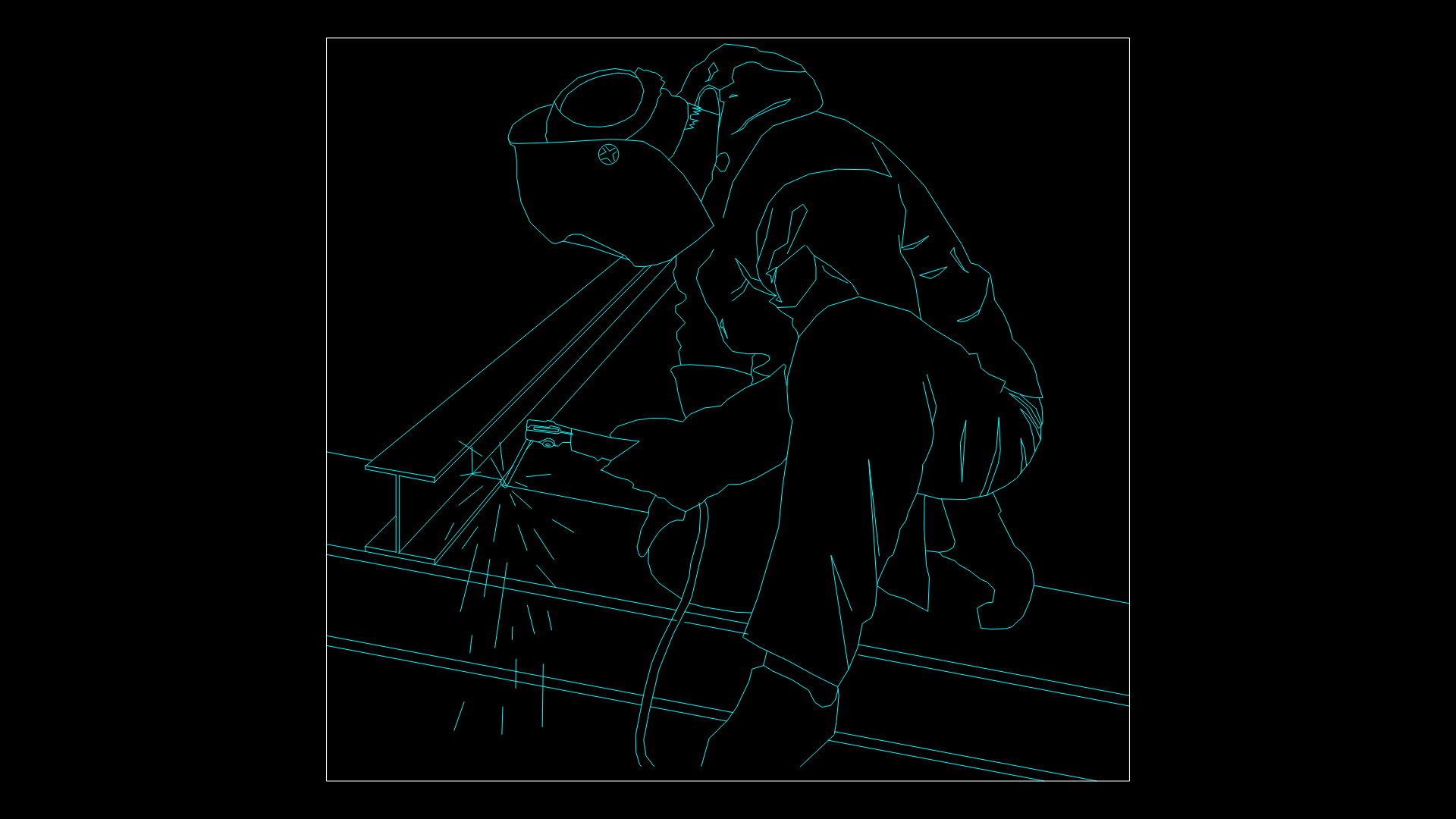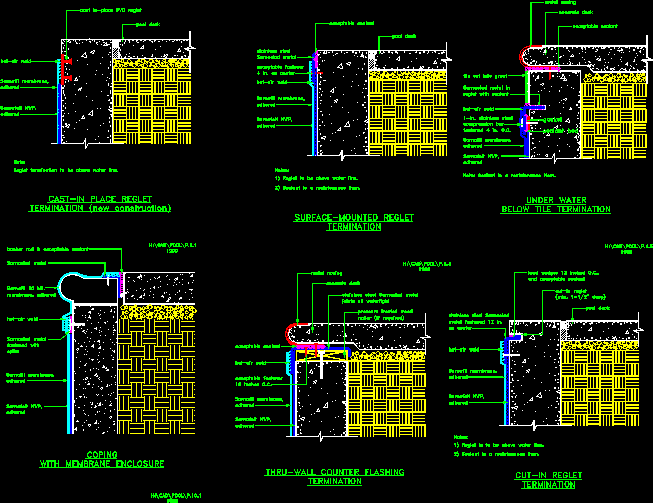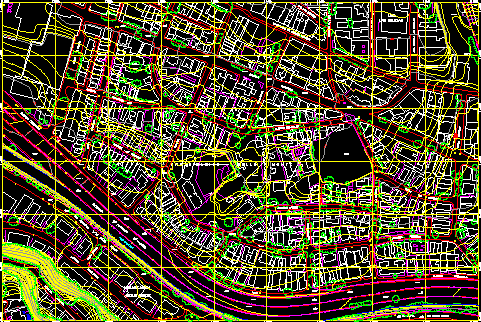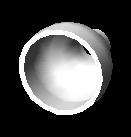Planes Of Security Of Building Project In Bejar – Salamanca – Spain DWG Full Project for AutoCAD
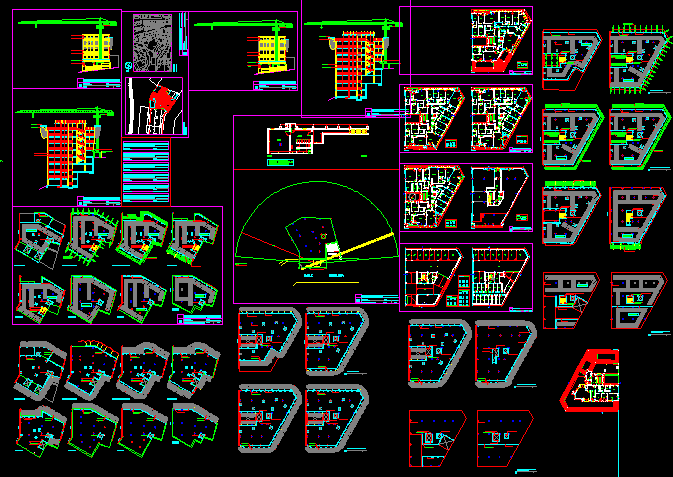
· Building 12 departments – Technical specifications with norms of security in work – Installation of a pen
Drawing labels, details, and other text information extracted from the CAD file (Translated from Spanish):
Strut attachable rail brackets, Details, Perimetral networks with galvanized support, To place brick pallets, On the abacos of, Next the pillars., Scaffolding, Protection marquee, cover plant, To place brick pallets, On the abacos of, Next the pillars., On the abacos of, To place brick pallets, dinning room, locker room, Exterior fence fencing, Of works, Tower crane, Radio m., Protection marquee, Hanging clothes, Regulatory networks, Guardrails, Metal struts, Of building for housing garages, Safety study basic project execution health, Nogalera in, Real estate promotions s.l., section, Esc, promoter, July, Main elevation, Radio m., Tower crane, transformer, In the street nogalera, Will be carried out at the lower end, Signage lights, From the lot, Vehicular pedestrian access, Tower crane m., Nogalera street, Medianeria, On the premises located in basement, The construction booth is located, plant, Esc, Protection marquee, Of works, Exterior fence fencing, Metal struts, Guardrails, Regulatory networks, Hanging clothes, Of building for housing garages, Safety study basic project execution health, Nogalera in, Real estate promotions s.l., raised, Esc, promoter, July, Of building for housing garages, Safety study basic project execution health, Nogalera in, Real estate promotions s.l., General plan of works, Esc, promoter, July, Safety study basic project execution health, Of building for housing garages, Real estate promotions s.l., promoter, Nogalera in, July, Details, Safety study basic project execution health, Of building for housing garages, Real estate promotions s.l., promoter, Nogalera in, July, Details, Safety study basic project execution health, Of building for housing garages, Real estate promotions s.l., promoter, Nogalera in, July, Details, Safety study basic project execution health, Of building for housing garages, Real estate promotions s.l., promoter, Nogalera in, July, Details, Safety study basic project execution health, Of building for housing garages, Real estate promotions s.l., promoter, Nogalera in, July, Details, Safety study basic project execution health, Of building for housing garages, Real estate promotions s.l., promoter, Nogalera in, July, Telescopic type debris downpipe, Safety aisle section, Protection of gaps. Facade awning, Fence of external enclosure of the works, site, Esc, situation, Esc, Of building for housing garages, Safety study basic project execution health, Nogalera in, Real estate promotions s.l., Location situation, Julio hernández moreno, technical architect, Esc, promoter, July, technical architect, Julio hernández moreno, technical architect, Julio hernández moreno, technical architect, Julio hernández moreno, technical architect, Julio hernández moreno, technical architect, Julio hernández moreno, technical architect, Julio hernández moreno, technical architect, Julio hernández moreno, technical architect, Julio hernández moreno, technical architect, Julio hernández moreno, Ground floor, Of building for housing garages, Safety study basic project execution health, Nogalera in, Real estate promotions s.l., Collective protection of structure, Esc, promoter, July, technical architect, Julio hernández moreno, Metal struts, Guardrails, Elevator shaft, Metal struts, Guardrails, Second floor third, Metal struts, Guardrails, Hanging clothes, Regulatory networks, Metal struts, Guardrails, Metal struts, Guardrails, Elevator shaft, Stair’s hole, First floor, Metal struts, Guardrails, Metal struts, Guardrails, Elevator shaft, Stair’s hole, Medianeria, Metal struts, Guardrails, Medianeria, Elevator shaft, Metal struts, Guardrails, Medianeria, Semi-tank, low level, basement, Elevator shaft, Medianeria, Metal struts, Guardrails, Elevator shaft, Metal struts, Guardrails, basement, Medianeria, Elevator shaft, Metal struts, Guardrails, Medianeria, Stair’s hole, Hanging clothes, Regulatory networks, Hanging clothes, Regulatory networks, Hanging clothes, Regulatory networks, Hanging clothes, Regulatory networks, Hanging clothes, Regulatory networks, Hanging clothes, Regulatory networks, Hanging clothes, Regulatory networks, cover plant, Cubi ground floor
Raw text data extracted from CAD file:
| Language | Spanish |
| Drawing Type | Full Project |
| Category | Heavy Equipment & Construction Sites |
| Additional Screenshots | Missing Attachment |
| File Type | dwg |
| Materials | |
| Measurement Units | |
| Footprint Area | |
| Building Features | Garage, Deck / Patio, Elevator, Car Parking Lot |
| Tags | autocad, building, capacete, casque, cerca, d'une clôture, departments, DWG, extincteur, extintor de incêndio, fence, feuerlöscher, fire extinguisher, full, helm, helmet, installation, norms, pen, PLANES, Project, salamanca, security, spain, specifications, technical, work, zaun |

