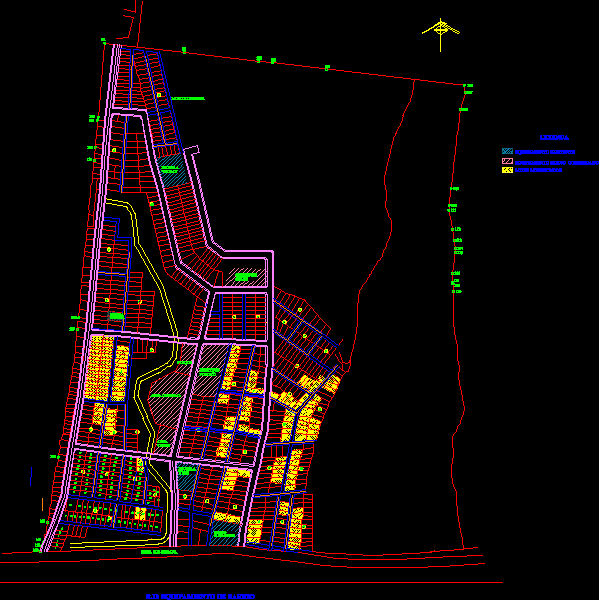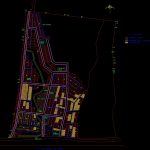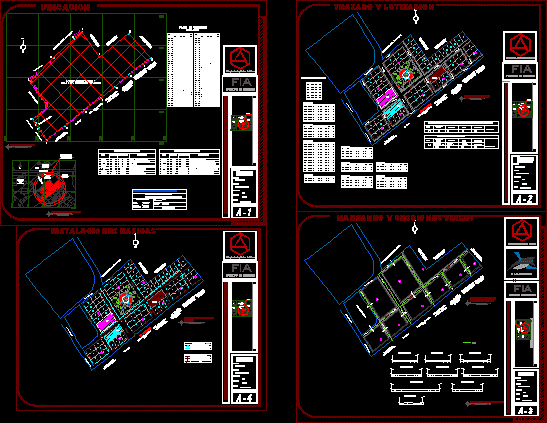Planes Sandino Memorial DWG Block for AutoCAD
ADVERTISEMENT

ADVERTISEMENT
District equipment
Drawing labels, details, and other text information extracted from the CAD file (Translated from Spanish):
track, jan, public institute, communal area, green area, Park, clinic, primary school, legend, existing equipment, new equipment relocated, park the hat, cdi school, veccan school, existing wall, r.u: neighborhood equipment, modified batches
Raw text data extracted from CAD file:
| Language | Spanish |
| Drawing Type | Block |
| Category | City Plans |
| Additional Screenshots |
 |
| File Type | dwg |
| Materials | |
| Measurement Units | |
| Footprint Area | |
| Building Features | Car Parking Lot, Garden / Park |
| Tags | autocad, beabsicht, block, borough level, district, DWG, equipment, PLANES, political map, politische landkarte, proposed urban, road design, stadtplanung, straßenplanung, urban design, urban plan, zoning |








