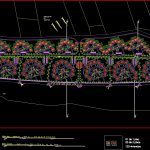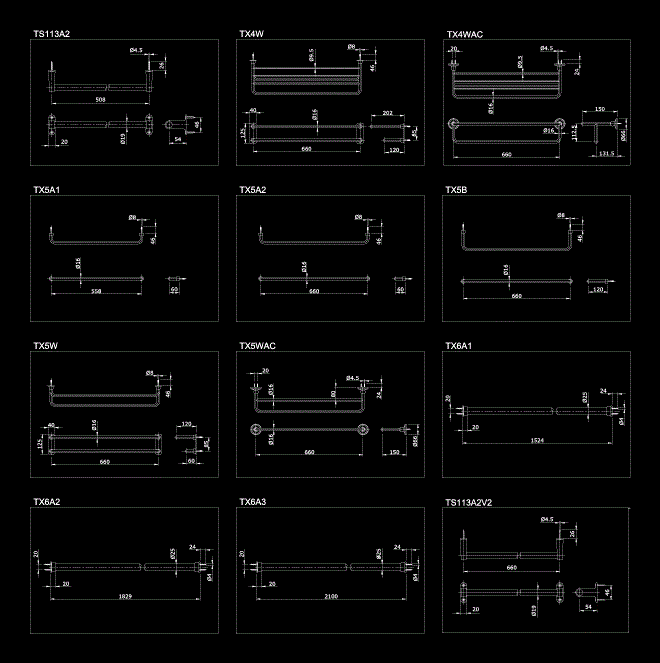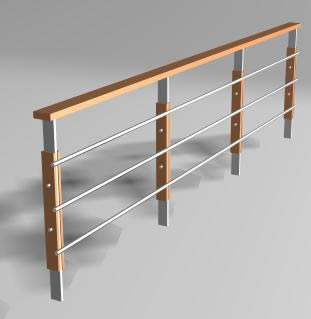Planimetria Homes DWG Full Project for AutoCAD

Project with homes arranged so that all have visuals to the sea which have a common goal , amusement park area. also each group has its own bag houses parking .
Drawing labels, details, and other text information extracted from the CAD file (Translated from Spanish):
carousel, Beach, carousel, flooring, households, sidewalk, Bikeway, berm, lives, equip., wind direction, Beach, cut to ‘esc:, square reception npt:, parking npt:, reception place npt:, malecon npt:, sidewalk, vehicular passage, berm, Bikeway, sidewalk, crosswalk, green area, Bikeway, crosswalk, pier, main interior circulation, maneuvers, parking lot, sidewalk, Beach, sidewalk, vehicular passage, berm, circulacion de acceso la urb., vehicular passage, floor housing area, floor housing area, existing crops, parking npt:, malecon npt:, crosswalk, green area, Bikeway, crosswalk, pier, sidewalk, vehicular passage, berm, circulacion de acceso la urb., vehicular passage, existing crops, sidewalk, vehicular passage, berm, Bikeway, sidewalk, main interior circulation, pedestrian ramp, lifeguard npt:, cut b ‘esc:, Beach, date:, sheet:, planimetry of the whole, student:, scale:, flat:, course:, architecture workshop
Raw text data extracted from CAD file:
| Language | Spanish |
| Drawing Type | Full Project |
| Category | City Plans |
| Additional Screenshots |
 |
| File Type | dwg |
| Materials | |
| Measurement Units | |
| Footprint Area | |
| Building Features | Car Parking Lot, Garden / Park |
| Tags | area, arranged, autocad, beabsicht, borough level, common, DWG, full, goal, homes, house, park, planimetria, political map, politische landkarte, Project, proposed urban, road design, sea, stadtplanung, straßenplanung, urban design, urban plan, zoning |








