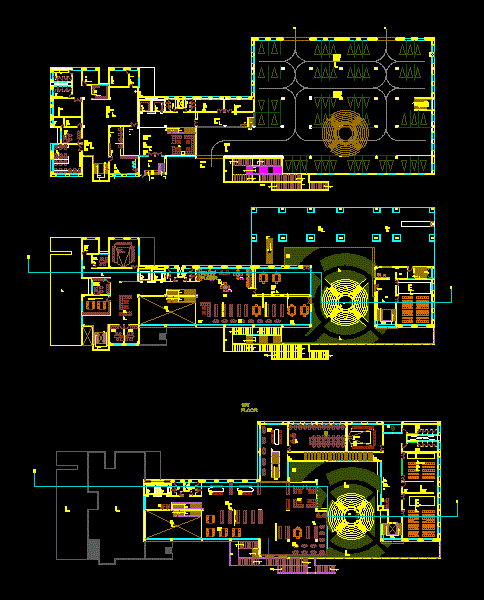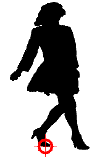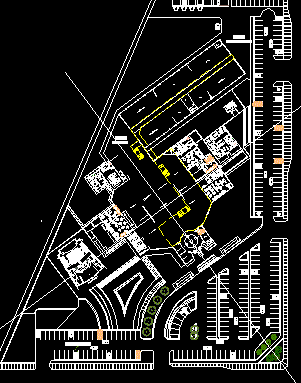Planimetry Education DWG Block for AutoCAD

Consists of classrooms, SS.HH; slabs sports, varied environments.
Drawing labels, details, and other text information extracted from the CAD file (Translated from Spanish):
tongue and groove floor, in good condition, beam projection, wood, ceramics basement, clad with ceramic, sshh – men, sshh – ladies, dining room, kitchen, ceramic floor, laboratory, department of, educ. physical, direction, teachers room, beam projection, projection, coverage, wooden beam, acrylic blackboard, library, attention, metal railing, see detail stair, rest, circulation, existing building, existing, ss.hh., building , exit, rear, entrance, main, amphitheater, outdoor, sports, platform, ramp, dump, street lamps, flagpole, be, playground, sidewalk, retaining wall, garden, swings, planter, wall, containment, free ground, without intervention, ss.hh, porcelain – white, american standard, ladies, male, living room, stage, multiple uses, deposit, mini, column, mesh rachel, sshh, teachers, room, tank, perform, maintenance pavilion, elevated, to demolish, existing path, build fence, build, new, cement floor, polished burnished, slope with grass, game cone carousel, game, rotating, game sphere, rotating, game goes up, and low, demolish, fence existing, railing, metal, place on top, metal, projection raschel mesh coverage, coverage projection, new path
Raw text data extracted from CAD file:
| Language | Spanish |
| Drawing Type | Block |
| Category | Schools |
| Additional Screenshots |
 |
| File Type | dwg |
| Materials | Plastic, Wood, Other |
| Measurement Units | Metric |
| Footprint Area | |
| Building Features | Garden / Park |
| Tags | autocad, block, classrooms, College, consists, DWG, education, environments, library, planimetry, school, slabs, sports, sshh, university |








