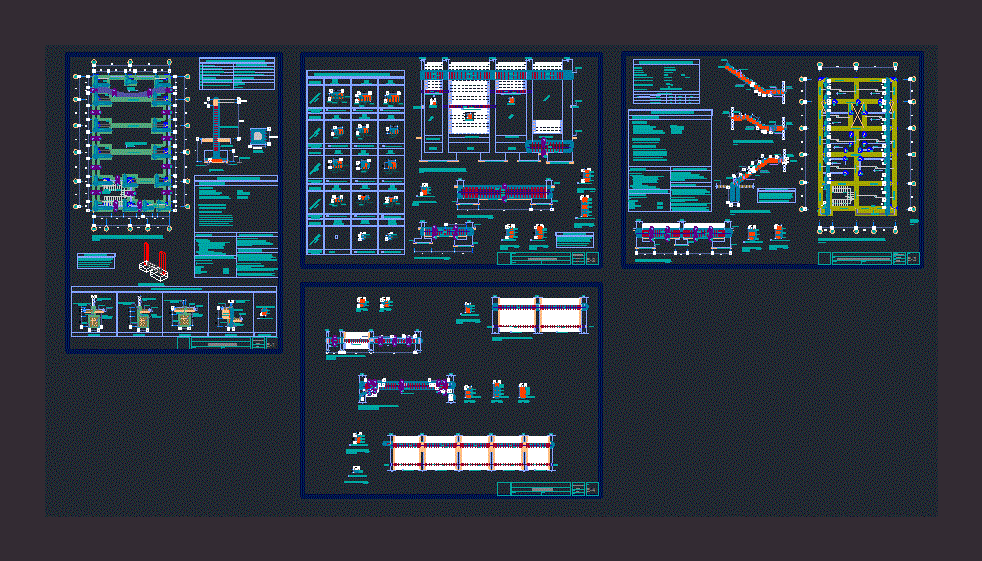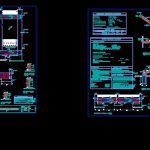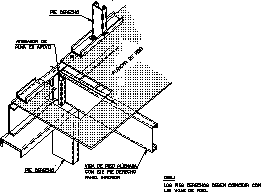Planning Family Structures DWG Full Project for AutoCAD

HOUSING PROJECT – CONSTRUCTION DETAILS seismoresistant STRUCTURE
Drawing labels, details, and other text information extracted from the CAD file (Translated from Spanish):
label, geometry, sprawl, meters, centimeter, first level, second level, third level, c – a, none …, worship hall, altar, foundation, stair, foundation level first level, reinforced overlay, wall kk. brick, rope, concrete, cyclopean concrete, filling, compacted, overburden beam, see reinforcement, secc – vc, over-foundation, beam-foundation, door, window, lightened plane first level, ends, ca, born , nfc: see in plant, h zapata, see in plan, see table of columns, h column, h slab lightened, elevation, h beam, ø y, ø x, plant, armors ………. ………………………… – must not be welded., stripped, detected ions and sulphates, aggressiveness of the soil, concrete cement in contact with the subsoil, type of soils from the seismic point of view, portland type v, summary of foundation conditions, type of foundations, admissible pressure of the ground, basement support stratum, minimum depth of depth tacion, footings, isolated, combined and connected, finished indicated in the architectural plans, – national regulations of constructions, – laying the concrete in columns moored to the walls, – the interior levels of the slabs of indicated floors, of structures, correspond at levels of floors, norms and regulations, – all the structures should be cemented, a false shoe, so that the loads are transmitted directly to the gravel or compact soil, this stratum has not been reached, it should be used, technical specifications , general notes, – avoid splices and overlaps in areas, – cure the concrete by wet way, maximum effort, characteristic resistance on the gross area, solid or with perpendicular perforations, resistance and overloads, terrain resistance, overloads, masonry, steel reinforcement, coatings, concrete, reinforced concrete, stairs, _ weight of the building, _ fundamental period structure, _ amplification factor seismic ificacion, _ zone factor, _ use factor, _ soil type ii, _ reduction factor, max distortion. yy, level, zusc, max distortion. xx, drift, axis e, a, step, counter, throat, date, location, scale, digitized, designer, ginno nils ,, sheet, foundation-structures, owner, plan, project, indicated, indicated, structures-lightened-foundations – Stairs, beam structures
Raw text data extracted from CAD file:
| Language | Spanish |
| Drawing Type | Full Project |
| Category | Construction Details & Systems |
| Additional Screenshots |
 |
| File Type | dwg |
| Materials | Concrete, Masonry, Steel, Other |
| Measurement Units | Metric |
| Footprint Area | |
| Building Features | |
| Tags | autocad, construction, details, DWG, earthquake resistant structure, erdbebensicher strukturen, Family, full, Housing, planning, Project, seismic structures, seismoresistant, structure, structures, strukturen |








