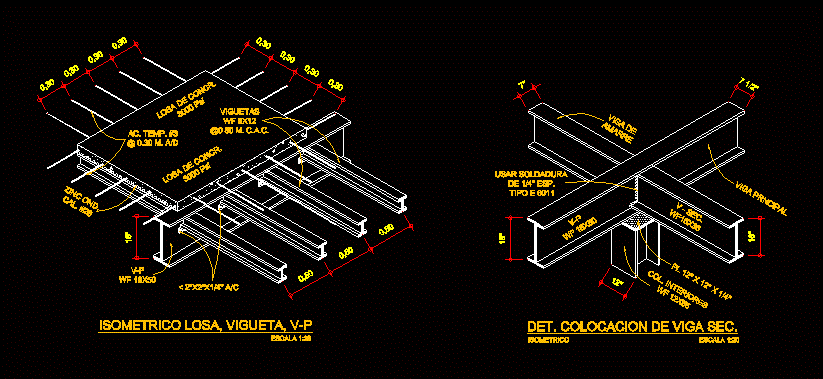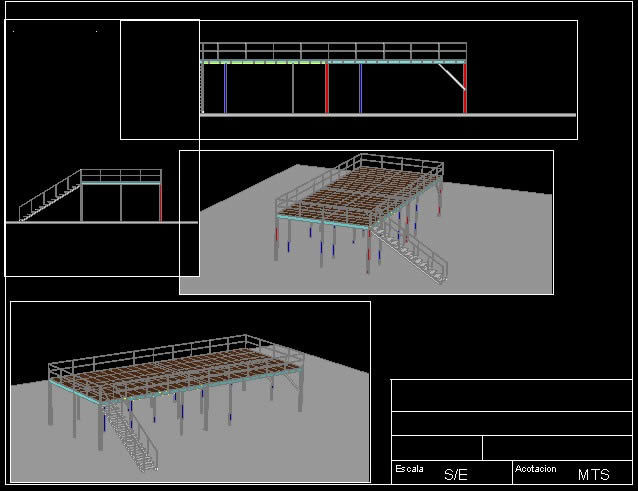Plano 4-Storey Building Estrcutural DWG Block for AutoCAD

Contains Structural System aporticado reinforced concrete for a building of 4 floors, cutting of foundation, columns and slabs.
Drawing labels, details, and other text information extracted from the CAD file (Translated from Spanish):
title, Subtitle, scale, copyrights of this plan are from diego fernando quiroga who is exempt from all responsibility if this plane is modified altered in its fundamental design by the owner of the, by its agent in case the construction is not done according to the plan. Partial total reproduction is not authorized for purposes other than, reinforcement:, materials, concrete:, plan no., date, June of, valledupar cesar, drawing scale, cooperated, cel:, contains, tel: valledupar, cut-out columns, mpio. from valledupar, owner:, address:, career, ing, ing. diego quiroga, structural calculations:, arq. gustavo vasquez c., architectural design, draft:, office building, municipality of valledupar dpto. cease, plotting scale:, ing. diego f. quiroga s., no street urb. francisco the man, tel., ing. civil, mp. std, with street, walter ramirez, copyrights of this plan are from diego fernando quiroga who is exempt from all responsibility if this plane is modified altered in its fundamental design by the owner of the, by its agent in case the construction is not done according to the plan. Partial total reproduction is not authorized for purposes other than, reinforcement:, materials, concrete:, plan no., date, April of, valledupar cesar, scale of drawing: indicated, cooperated, cel:, contains, tel: valledupar, foundation layout, mpio. from valledupar, owner:, address:, Street, ing, ing. diego quiroga, structural calculations:, arq. Gustavo vazques, architectural design, draft:, building apartments, municipality of valledupar dpto. cease, plotting scale: indicated, ing. diego f. quiroga s., no street urb. francisco the man, tel., ing. civil, mp. std, do not., andres ariza, copyrights of this plan are from diego fernando quiroga who is exempt from all responsibility if this plane is modified altered in its fundamental design by the owner of the, by its agent in case the construction is not done according to the plan. Partial total reproduction is not authorized for purposes other than, reinforcement:, materials, concrete:, plan no., date, April, valledupar cesar, drawing scale: inidicate, cooperated, cel:, contains, tel: valledupar, cutter joists, mpio. from valledupar, owner:, address:, Street, ing, ing. diego quiroga, structural calculations:, arq. Gustavo vazques, architectural design, draft:, building apartments, municipality of valledupar dpto. cease, plotting scale: indicated, ing. diego f. quiroga s., no street urb. francisco the man, tel., ing. civil, mp. std, andres ariza, beams, copyrights of this plan are from diego fernando quiroga who is exempt from all responsibility if this plane is modified altered in its fundamental design by the owner of the, by its agent in case the construction is not done according to the plan. Partial total reproduction is not authorized for purposes other than, reinforcement:, materials, concrete:, plan no., date, June of, valledupar cesar, drawing scale, cooperated, cel:, contains, t
Raw text data extracted from CAD file:
| Language | Spanish |
| Drawing Type | Block |
| Category | Construction Details & Systems |
| Additional Screenshots |
 |
| File Type | dwg |
| Materials | Concrete, Other |
| Measurement Units | |
| Footprint Area | |
| Building Features | Deck / Patio |
| Tags | autocad, block, building, concrete, cutting, DWG, erdbebensicher strukturen, floors, FOUNDATION, plano, reinforced, seismic structures, storey, structural, strukturen, system |








