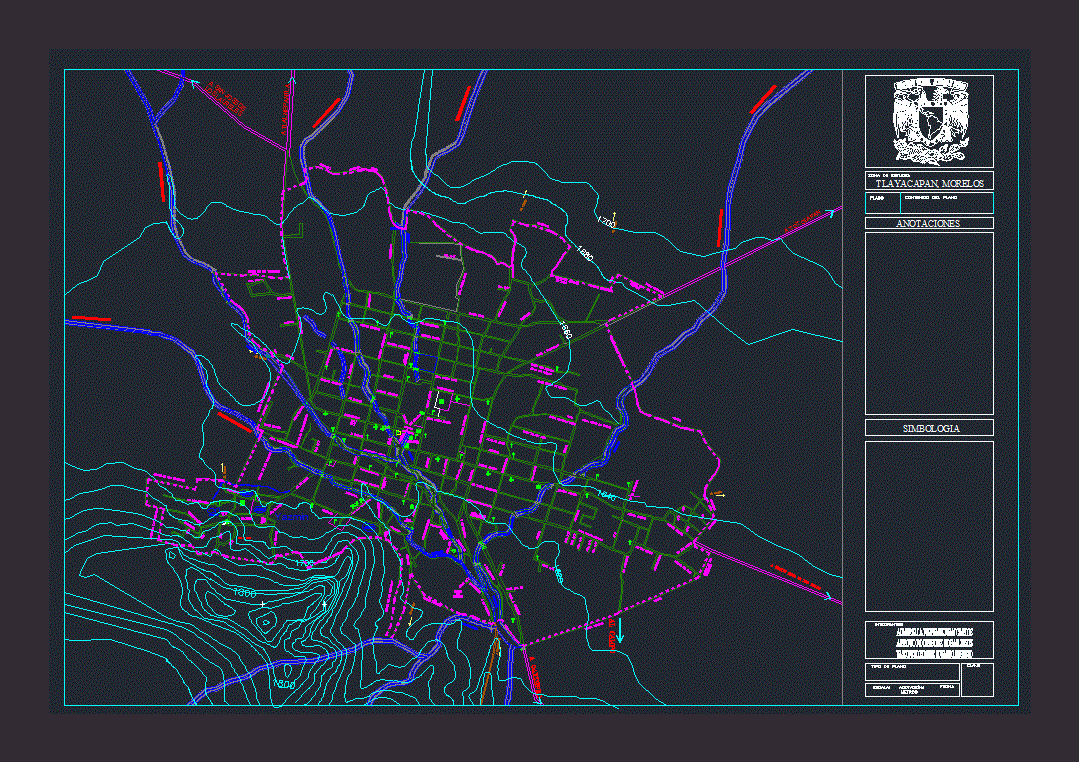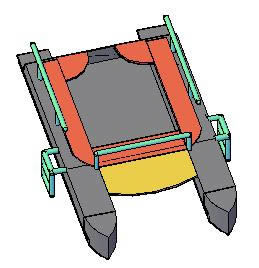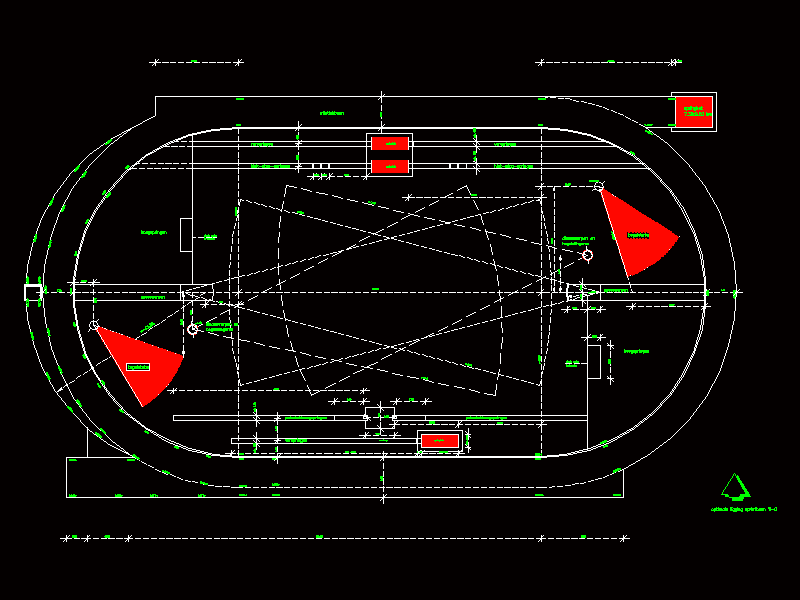Plano Based Tlayacapan DWG Block for AutoCAD

Base plane tlayacapan Township; in the state of Morelos
Drawing labels, details, and other text information extracted from the CAD file (Translated from Galician):
san juan de tlayacapan, morelos, regional urban study, m a, r a z a, p o r, diagnostico, s m b or l o g a, dr. pedro sunyer martín, professors :, location :, team members :, arq. heriberto garcia zamora, arq. jorge escandon bravo, arq. egre pliego castrejon, san jose de los laureles tlayacapan, morelos méxico, date :, metros, escala :, quotas :, norte, vega muñoz ernesto, moctezuma, barranca, victoria, de sep., tlatoani, priv., cjon. of the, cda. from the, to the field, to nacatongo, col. shovel, cabbage the plan, the limit of the dwellings, priv. xicotla, cjon., jagüey, xoquiapan, vereda, tecorral, dwellings, royal path of the kings, limits of, to totolapan, partition, barda of, cyclone mesh, fence, stone fence, visual, swallows, av. Copalera, of the kings, building boundary, hermitage, carr. to totolapan, cjon. leandro valle, cjon slab of tile, cda. felipe neri, arroyo, matamoros, mixtepec, san agustin, leandro valle, carr. oaxtepec, ignacio zaragoza, otilio montaño, concepcion, José ortiz de dominguez, zaragoza, felipe neri, cultivo, campo, barranquilla, av. emilio carranza, benito juarez, reform, ayala plan, just saw, tlacomacan, jimenez, anahuac, from the market, priv. just saw, ignacio rayon, no reelection, pro. de anahuac, constituyentes, septiembre, vicente guerrero, corregidora, libertad, mariano matamoros, chauzacacla, ignacio allende, abasolo, cda., constitucion, plaza de la, plaza de, insurgentes, fco. javier mine, guadalupe, revolution, cjon Pelenco, plan of San Luis, cjon. san miguel, tlalnepantla, ford, san jose de, laureles, aldama, cda. from tepanate, e. shoe, cuauhtemoc, j. ma morelos and p., av. tonantzin, av. the plan, school boundary, children heroes, the plan, Miguel Hidalgo, Francisco i. timber, independence, guadalupe victoria, pro. independence, n. mendoza, hermenegildo, galleana, mariano, tomatzin, oaxtepec, xicotla, second of independence, main, of the plums, tenanquiahui, chihuaco, encinal, santiago, asuncion, shovel farm, yazmin, finca san miguel, mizpepec canyon, huiconzin canyon, tepanate canyon, canyon of santiago, canyon of tezahuete, members, dimensioning: date, scale :, key, almeralla narvaez juan carlos, meters, annotations, location: type of plane, juan jose martinez lamb, teacher, subject, symbology, arroyo rodriguez edgar jesus, vascincelos lopez eduardo augusto, municipality of tlayacapan, morelos, area of study:, tlayacapan, morelos, flat, content of the plane, urban design, vasconcelos lopez eduardo augusto
Raw text data extracted from CAD file:
| Language | Other |
| Drawing Type | Block |
| Category | Handbooks & Manuals |
| Additional Screenshots |
 |
| File Type | dwg |
| Materials | Other |
| Measurement Units | Metric |
| Footprint Area | |
| Building Features | |
| Tags | autocad, base, based, block, DWG, morelos, plane, plano, state, township, urban design |








