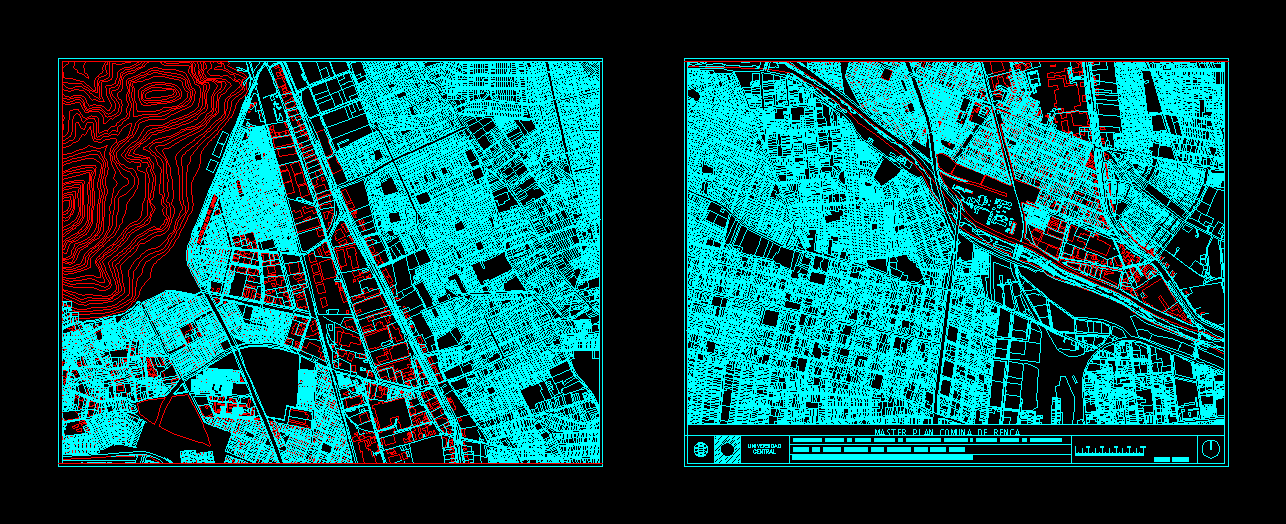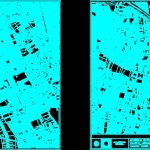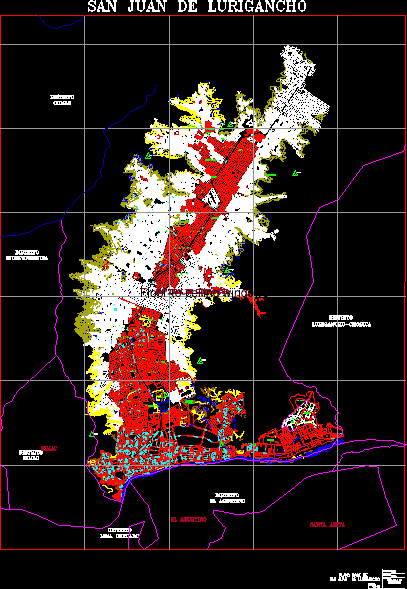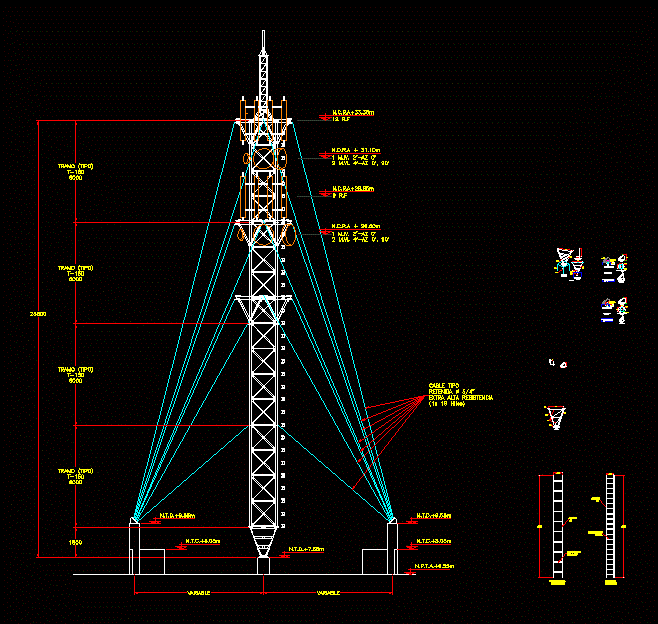Plano Commune Renca DWG Block for AutoCAD
ADVERTISEMENT

ADVERTISEMENT
With the new highway and other transformations
Drawing labels, details, and other text information extracted from the CAD file (Translated from Spanish):
linear scale, father is a bastard, dr jorge walls, university central faculty of urbanism school of architecture, students: andrea yannira paula claudia meza, teacher workshop Diego. felipe zapata, master plan renne commune, scale, central University
Raw text data extracted from CAD file:
| Language | Spanish |
| Drawing Type | Block |
| Category | City Plans |
| Additional Screenshots |
 |
| File Type | dwg |
| Materials | Other |
| Measurement Units | |
| Footprint Area | |
| Building Features | |
| Tags | autocad, beabsicht, block, borough level, chile, commune, DWG, HIGHWAY, plano, political map, politische landkarte, Project, proposed urban, road design, stadtplanung, straßenplanung, urban design, urban plan, zoning |








