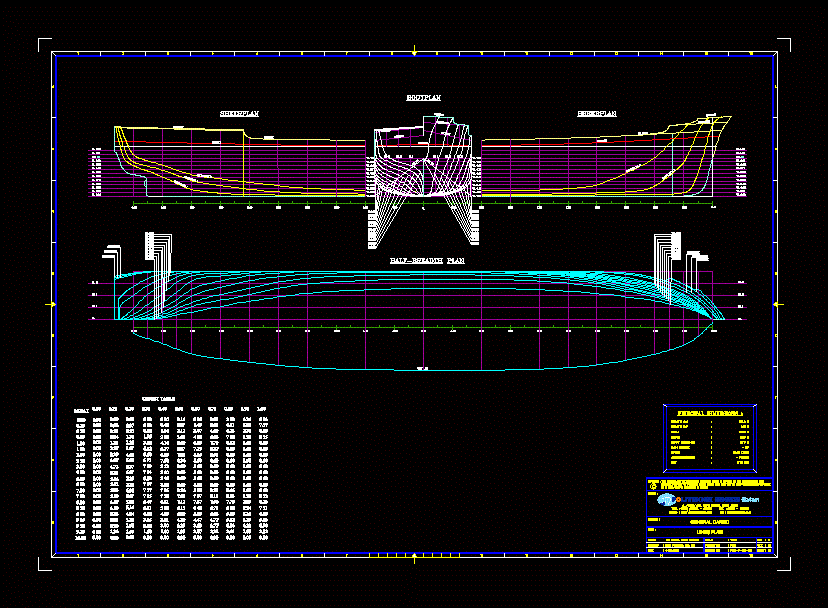Plano De Lineas DWG Plan for AutoCAD

L?NEAS GENERALES DEL PLANO DE LONGITUD: 109.60 M AMPLITUD: 17.60 ALTURA: 8 – 90 toneladas de peso DEAD: 6728 TON
Drawing labels, details, and other text information extracted from the CAD file:
xxx, ddmmyyy, date :, checked :, drawn :, drawing no :, project no :, scale :, sheet:, size :, rev :, title :, project :, owner :, length o.a, principal dimensions :, length b.p, beam, depth, draft designed, main engine, speed, accommodation, dwt, knot, person, ton, viewnumber, sheetnumber, – hp, – person, general cargo, lines plan, eka kurnia restu rahmadi, nidia yuniarsih, s.t., m.t., sarat, offset table, dwl, bl ii, bl i, bl iii, buttockline iii, buttockline ii, buttockline i, poopdeck, maindeck, bulwark, forecastle, chamber, sent line
Raw text data extracted from CAD file:
| Language | English |
| Drawing Type | Plan |
| Category | Vehicles |
| Additional Screenshots | |
| File Type | dwg |
| Materials | Other |
| Measurement Units | Metric |
| Footprint Area | |
| Building Features | Deck / Patio |
| Tags | autocad, boat, boot, de, del, DWG, plan, plano, ship, Transportation |








