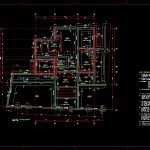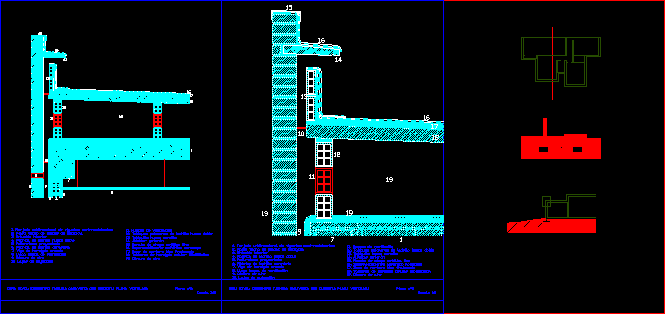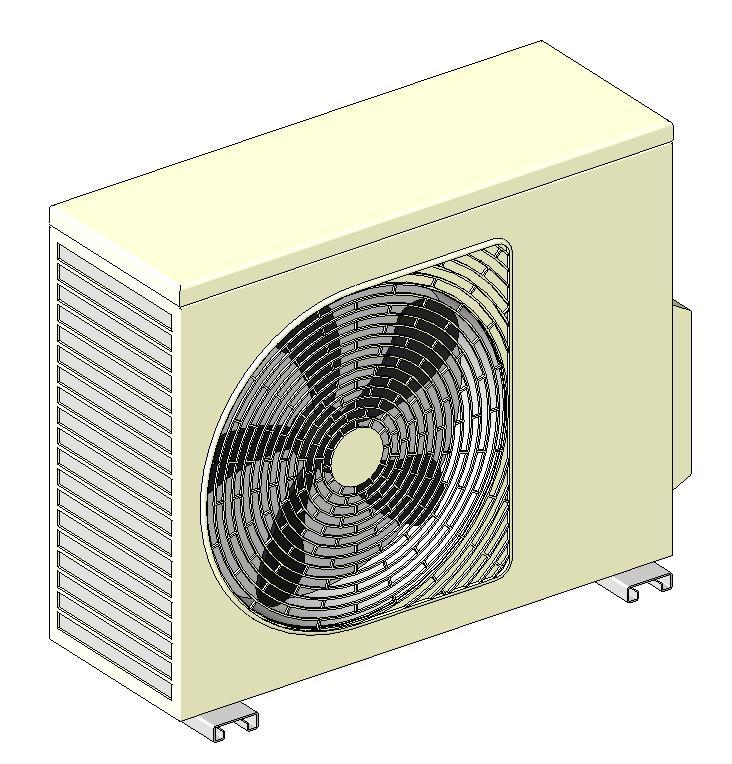Plano Foundation DWG Detail for AutoCAD

Detailed foundation plane as the correct standard for resistance loads; with them you notice type for foundations.
Drawing labels, details, and other text information extracted from the CAD file (Translated from Spanish):
stirrups, every row faith, albanilerias will carry ladders, albanileria: fiscal brick made grade second, reinforcing steel h., ref. radier, wall type, radier, wall type, plant foundations, scale, wall type, wall type, wall type, wall type, radier, wall type, ref. radier, ref. radier, radier, radier, radier, wall type, wall type, plant foundations, thickness will be variable find suitable ground to found, improvement of soil under foundations will be, with a minimum of cm., according to nch of, concrete with a level of trust, with the material extracted from the, mechanically compacted in layers until obtained, the compacted fill will execute, wood: pine grade insigne, measured in levels of m. sic., a mixture of cement sacks, the dimensions prevail over the drawing., per cubic meter of material., of a relative density not less than, nch of, with a second level, foundation with a level, according to nch of, you have a level of, de segun nch of, the folds of the armors will be of, the stirrups both horizontally and, to be closed with hooks, times the diameter of the stirrup iron in the, of elements would be considered suitable for founding, the foundation seal must be approved by the, the foundation seal should be level, if a relative density greater than equal, concrete, coatings armatures: foundations cm, concrete cleo., computational engineer, pillar beams cm, slabs cm, wall type, wall type, radier, radier, ref. radier, wall type, radier, wall type, wall type, General notes, stirrups, every row faith, albanilerias will carry ladders, albanileria: fiscal brick made grade second, reinforcing steel h.
Raw text data extracted from CAD file:
| Language | Spanish |
| Drawing Type | Detail |
| Category | Construction Details & Systems |
| Additional Screenshots |
 |
| File Type | dwg |
| Materials | Concrete, Steel, Wood |
| Measurement Units | |
| Footprint Area | |
| Building Features | |
| Tags | autocad, base, correct, DETAIL, detailed, DWG, flat, FOUNDATION, foundations, fundament, loads, plane, plano, resistance, standard, type |








