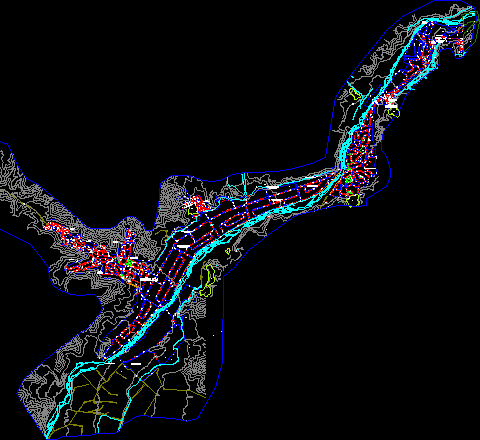Plano General Santa Ana Magdalena DWG Block for AutoCAD
ADVERTISEMENT

ADVERTISEMENT
Wide the municipality of Santa Ana Magdalena. Roads and lots for apple
Drawing labels, details, and other text information extracted from the CAD file (Translated from Spanish):
cll, cll, Ave, cll, asogans, Ave, cll, cll, cll, via san fernando, via jaraba, via pinto, via bosconia, via farms, via jaraba, Magdalena river, magdalena, observations:, location:, contains:, vo.bo. architect:, without esc., scale:, vo.bo. engineer:, ironing board no., Municipal head, Saint Ana, plane state, current, current state plane
Raw text data extracted from CAD file:
| Language | Spanish |
| Drawing Type | Block |
| Category | City Plans |
| Additional Screenshots |
 |
| File Type | dwg |
| Materials | |
| Measurement Units | |
| Footprint Area | |
| Building Features | Car Parking Lot |
| Tags | ana, apple, autocad, beabsicht, block, borough level, DWG, general, lots, magdalena, municipality, plano, political map, politische landkarte, proposed urban, road design, roads, santa, stadtplanung, straßenplanung, urban design, urban plan, wide, zoning |








