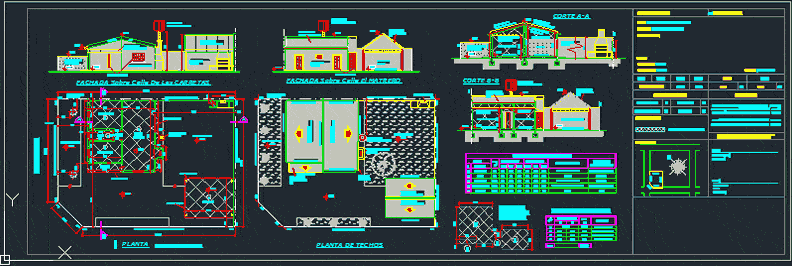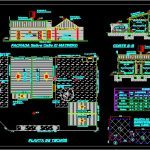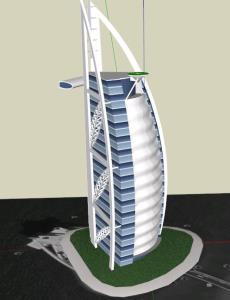Plano Houses DWG Plan for AutoCAD

Work plan of a house
Drawing labels, details, and other text information extracted from the CAD file (Translated from Spanish):
absorbent soil, vent sliding opening sheets, bath, ventiluz, manz:, locality: merlo, match of: merlo, Street:, Destination: single-family housing, work: no municipal background, Location:, Owners: address:, references:, running water, sewer, pavement, electricity, infrastructure, according to title, surfaces, f.o.t., f.o.s, zone, lot:, parc:, manz:, secc:, circ:, municipal, the registration of the plans does not imply that of the declared premises., free …………………………………………. ……………, total …………………………………………. ………….., of the …………………………………………. .., prof., …………………………………, without anteced municipal, cover, ventilation lighting, local, destination, area, illumination, ventilation, observations, coef., nec, proy, coef., nec, proy, openings measurements, on carretas street, e.m., l.m., e.m., l.m., regulatory fence according to, street of the carts, street the matrero, e.m., kitchen dining room, bath, bedroom, He passed, ceiling projection, garage, firewood flue, regulatory fence according to, Masonry fence e: h:, woven wire fence h:, e.m., l.m., e.m., l.m., e.m., Masonry fence e: h:, woven wire fence h:, corrugated sheet metal ceiling:, free runoff, corrugated sheet metal ceiling:, zinc channel, parapet e:, trapezoidal sheet metal ceiling:, Cap: LTS support metal column, of ceilings, parapet e:, brick wall bolted, woven wire fence h:, meet, brick wall bolted, fine, trapezoidal sheet metal ceiling:, metal carpentry, plaster, observed, area, pos, dimensions, of surfaces, total, half-covered, irregular, cover, of surfaces, half-covered, l.m, e.m, ceilings machimbre la vista, ceramic floor, thin plaster wall, ceramic floor, wood ceiling view, thin plaster wall, tiles, corrugated sheet metal ceiling:, brick wall bolted, woven wire fence h:, corrugated sheet metal ceiling:, e.m, l.m, ceilings machimbre la vista, thin plaster wall, ceramic floor, durlok plate ceiling, thin plaster wall, ceramic floor, brick wall bolted, trapezoidal sheet metal ceiling:, smoothed cement floor, porch, bedroom, windows open sheets, bedroom, windows open sheets, garage, open, metal column support, metal column, Cap: LTS support metal column, corrugated sheet metal ceiling:, brick wall bolted, trapezoidal sheet metal ceiling:, smoothed cement floor, about calle el matrero, brick wall bolted, metal carpentry, Cap: LTS support metal column, woven wire fence h:, firm:, cover
Raw text data extracted from CAD file:
| Language | Spanish |
| Drawing Type | Plan |
| Category | Misc Plans & Projects |
| Additional Screenshots |
 |
| File Type | dwg |
| Materials | Masonry, Wood |
| Measurement Units | |
| Footprint Area | |
| Building Features | Garage |
| Tags | assorted, autocad, DWG, Family, house, HOUSES, Housing, plan, plano, work |








