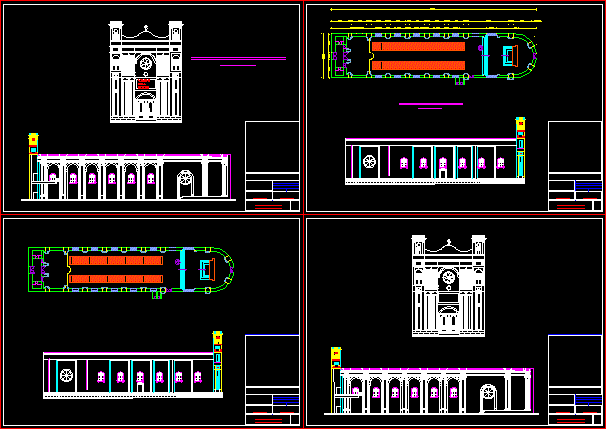Plano Location And Location DWG Block for AutoCAD
ADVERTISEMENT

ADVERTISEMENT
Location map and location of housing.
Drawing labels, details, and other text information extracted from the CAD file (Translated from Spanish):
cajamarca, junin, huancayo municipality, sub region, ica, moquegua, tarapaca, freedom, huanuco, location map, scale: normative table, parameters, net density, building coefficient, free area, max height, min. frontal, parking, uses, r.m.c., project, levels, areas, roof, cons area. total, area of land, zoning, area structuring, location scheme, department, province, district, urbanization, apple, ldte, sub lot, street, signature, owner, stamp and signature, map:, huancayo, jr.cajamarca, location and location, cpf educational complex virgin maria milagrosa, location map, jorge damian h
Raw text data extracted from CAD file:
| Language | Spanish |
| Drawing Type | Block |
| Category | Handbooks & Manuals |
| Additional Screenshots |
 |
| File Type | dwg |
| Materials | Other |
| Measurement Units | Metric |
| Footprint Area | |
| Building Features | Garden / Park, Parking |
| Tags | autocad, block, DWG, Housing, location, map, plano |








