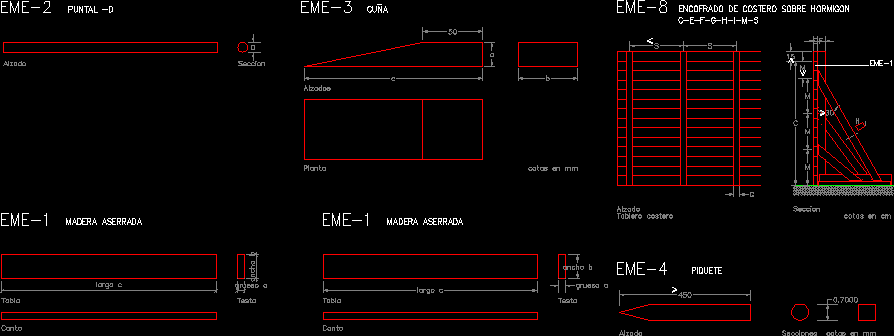Plano Metal Structure Sport Slab – 3D DWG Plan for AutoCAD

The plan contains technical details and details of the metal slab sports coverage of the educational institution General Ollanta Urubamba.
Drawing labels, details, and other text information extracted from the CAD file (Translated from Spanish):
yam, xfg, xeg, xfgt, xegt, xgrid, xgridt, print on, ground level, column, beam, foundation beam, beam, foundation beam, beam, foundation beam, beam, foundation beam, beam, foundation beam, beam, foundation beam, multi-purpose slab, scale, connecting beam, connecting beam, connecting beam, connecting beam, connecting beam, connecting beam, elevation of portico in court, scale, beams columns in portico, scale, metal structure roof slab sport court, metal structure roof slab sports plant, print on, plant, scale, print on, metal structure roof slab sport court, tube, covering, tube, min., print on, front view support detail, scale, traditional truss, scale, cut, scale, roof plant, scale, traditional truss, scale, detail of support left side view, scale, see support detail, traditional truss, metal belts, tube, metal truss, cover of metal plates of aluzinc, translucent polycarbonate, cover of metal plates of aluzinc, translucent polycarbonate, metallic structure, beam, column, cover of metal plates of aluzinc, translucent polycarbonate, common carving, scale, metal structure roof slab sport court, cover, print on, metal belts, sport slab, grilles, metal roof structure, shoes, ground level, column, beam, foundation beam, beam, foundation beam, beam, foundation beam, beam, foundation beam, beam, foundation beam, beam, foundation beam, shoes, cut, scale, portico elevation, scale, metal structure roof slab sport court, xfg, xeg, xgrid, xgridt, xfg, xeg, xgrid, xgridt, xfg, xeg, xgrid, xgridt, xfg, xeg, xgrid, xgridt, xfg, xeg, xgrid, xgridt, xfg, xeg, xgrid, xgridt, xfg, xeg, xgrid, xgridt, xfg, xeg, xgrid, xgridt, xfg, xeg, xgrid, xgridt, xfg, xeg, xgrid, xgridt, xfg, xeg, xgrid, xgridt, Technical specifications, concrete in shoes, fmc pm, concrete in connection beams, fc, concrete in columns, fc, reinforcing steel, f’y grade, shoe cover, coating on:, permissible soil stress, column, esc., column at, of columns, on a running foundation, esc., foundation beam, overcoming, proy. shoe, cut, section connecting beams, esc., secc. aa, esc., secc. bb, esc., secc. aa, esc., secc. bb, esc., Technical specifications, concrete slabs, fc, concrete in columns, fc, reinforcing steel, coating on:, portico columns multi purpose, esc., f’y grade, tube material, quantity und., tube material, quantity und., tube material, quantity und., tube material, quantity und., tube material, quantity und., material pl, quantity und., material pl, quantity und., material pl, quantity und., material pl, quantity und., material pl, quantity und., fc material, quantity und., material pl, quantity und., material pl, quantity und., material pl, quantity und., material pl, quantity und., water pool, guardian, calicata, waterway, water tank, guardian, mast, sshh., kiosk, rock, av. of May, psje. pintacho, av.san isidro, av. Mr. torrechayoc, jr. zavala, pab. floors, administration, pab. floors, projected metal ceiling, grilles, projected sports slab, projected grandstand, roof projection, pab. floors, admire
Raw text data extracted from CAD file:
| Language | Spanish |
| Drawing Type | Plan |
| Category | Construction Details & Systems |
| Additional Screenshots |
 |
| File Type | dwg |
| Materials | Concrete, Steel |
| Measurement Units | |
| Footprint Area | |
| Building Features | Pool |
| Tags | autocad, coverage, details, DWG, educational, flat, metal, plan, plano, slab, sport, sports, stahlrahmen, stahlträger, steel, steel beam, steel frame, structure, structure en acier, technical, wireframe |








