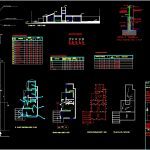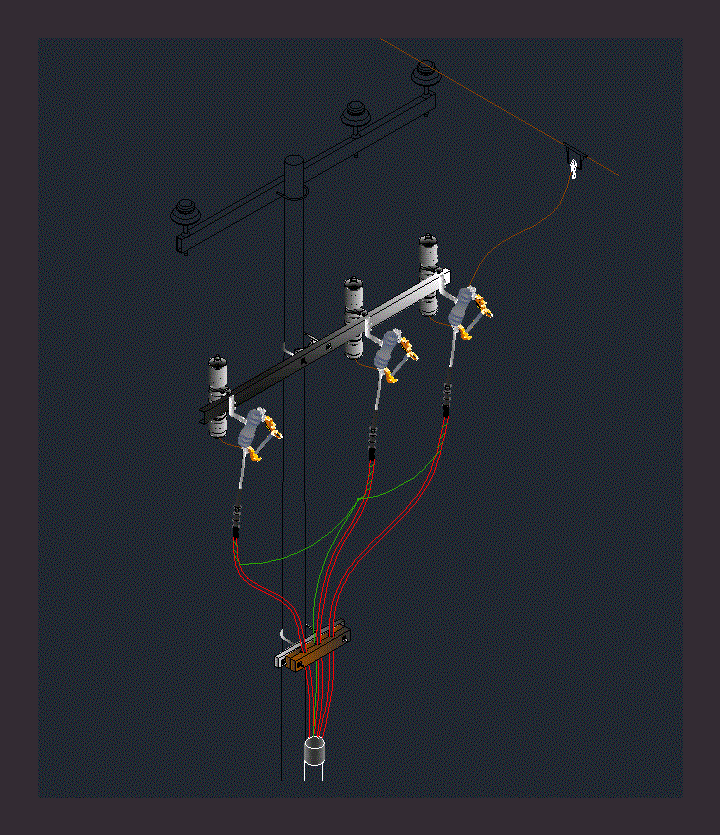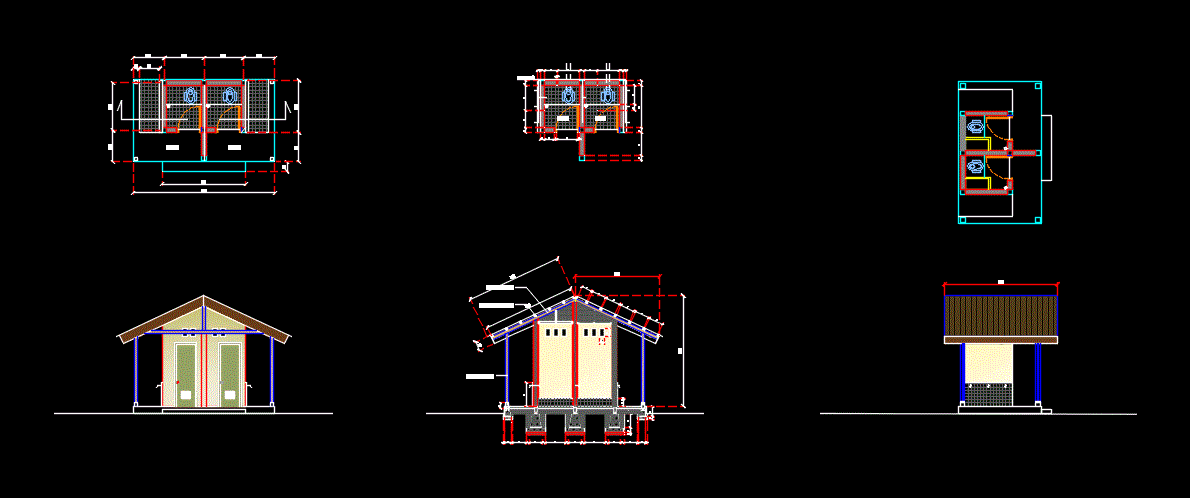Plano Municipal Villa Allende DWG Block for AutoCAD

este es un plano con todas los planos tablas; instalaciones y caratulas que se requieren para la aprobación de planos en la localidad de villa allende; córdoba; argentina
Drawing labels, details, and other text information extracted from the CAD file (Translated from Spanish):
elev, lcv, bedroom, e.v., yard, dinning room, kitchen, to be, He passed, wooded, general plant esc, cut esc., facade esc., French tile, wood carpentry, Red stone, smooth plaster, water tank cap. lts, ciii, civ, cii, ridge line, cut cut, measurements, kind, cant, garage, exit laundry, entry, designation, width, fixed, high, areas, height, fixed, door height, open up, p.b., Location, cto., board, designation, prin., sec., taking, taking, light, light, power, mouths, p.b., iii, total, opening sheet, electricity sheet, slab sheet, position, beam light, nerve, observations, the slabs will be made, bars, see, estr., estr., ve estr., see estr., street width, roadway width, width of sidewalk, width of path opposite, pavement, draft:, home, sup ground, sup projected, observations: projected complies with law No. of anti-mystical structures, Street, neighborhood, villa allende pcia de cordoba, sup free, property owned by, general project plan, circ., secc., Apple, plot, mz. of .:, lot, owner:, home, record approval date, sanitary ware, structures, p. electricity, roof plant, antiseismic detail, pipe galvanized rp iram heavy diam ext. mm esp., fissile box, grounding electrode, insulator, curve mn, flange, less, crate, derivac. in galvanized faith, rigid plastic pipe, level sidewalk, tom. tinned terminal grounded indent, rack, grounding cable cu section, aerial detail in pillar
Raw text data extracted from CAD file:
| Language | Spanish |
| Drawing Type | Block |
| Category | City Plans |
| Additional Screenshots |
 |
| File Type | dwg |
| Materials | Plastic, Wood |
| Measurement Units | |
| Footprint Area | |
| Building Features | Garage, Deck / Patio, Car Parking Lot |
| Tags | autocad, beabsicht, block, borough level, DWG, es, este, instalaciones, los, municipal, plano, planos, political map, politische landkarte, proposed urban, road design, se, stadtplanung, straßenplanung, urban design, urban plan, villa, zoning |








