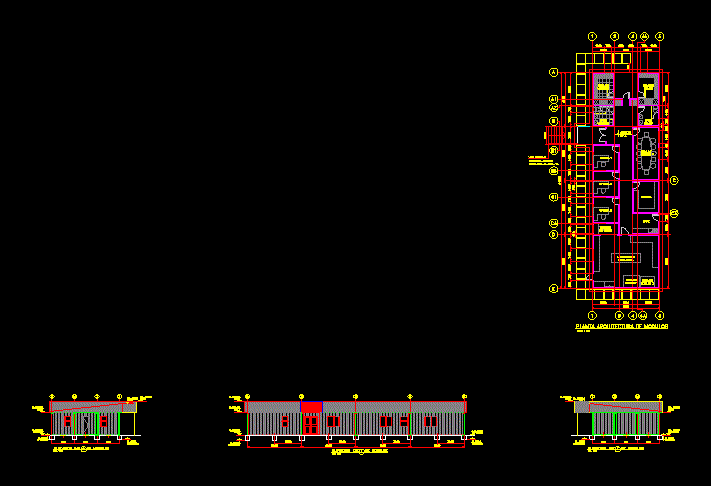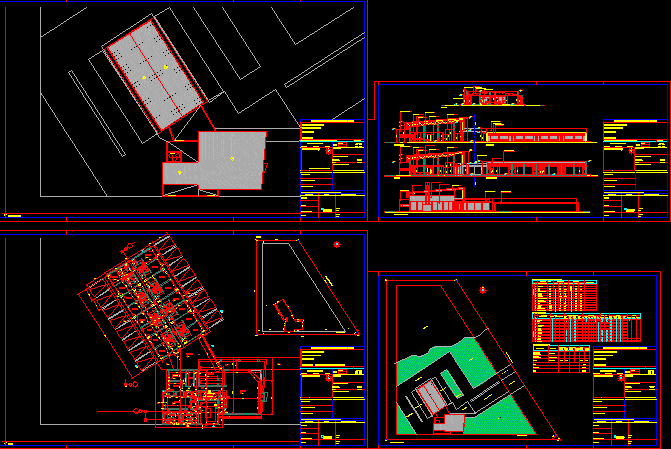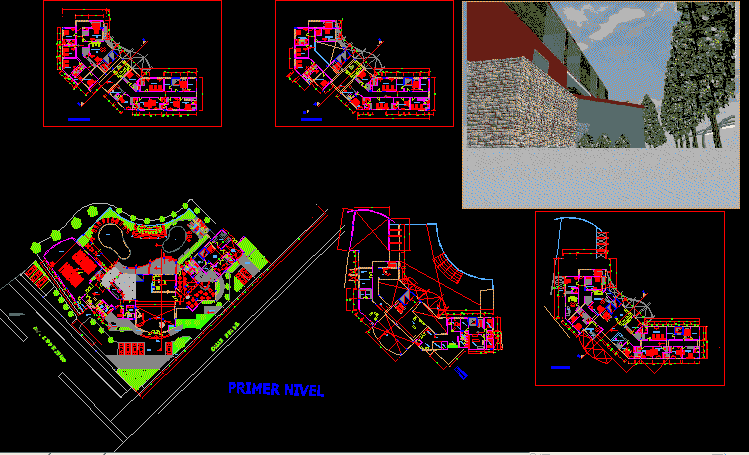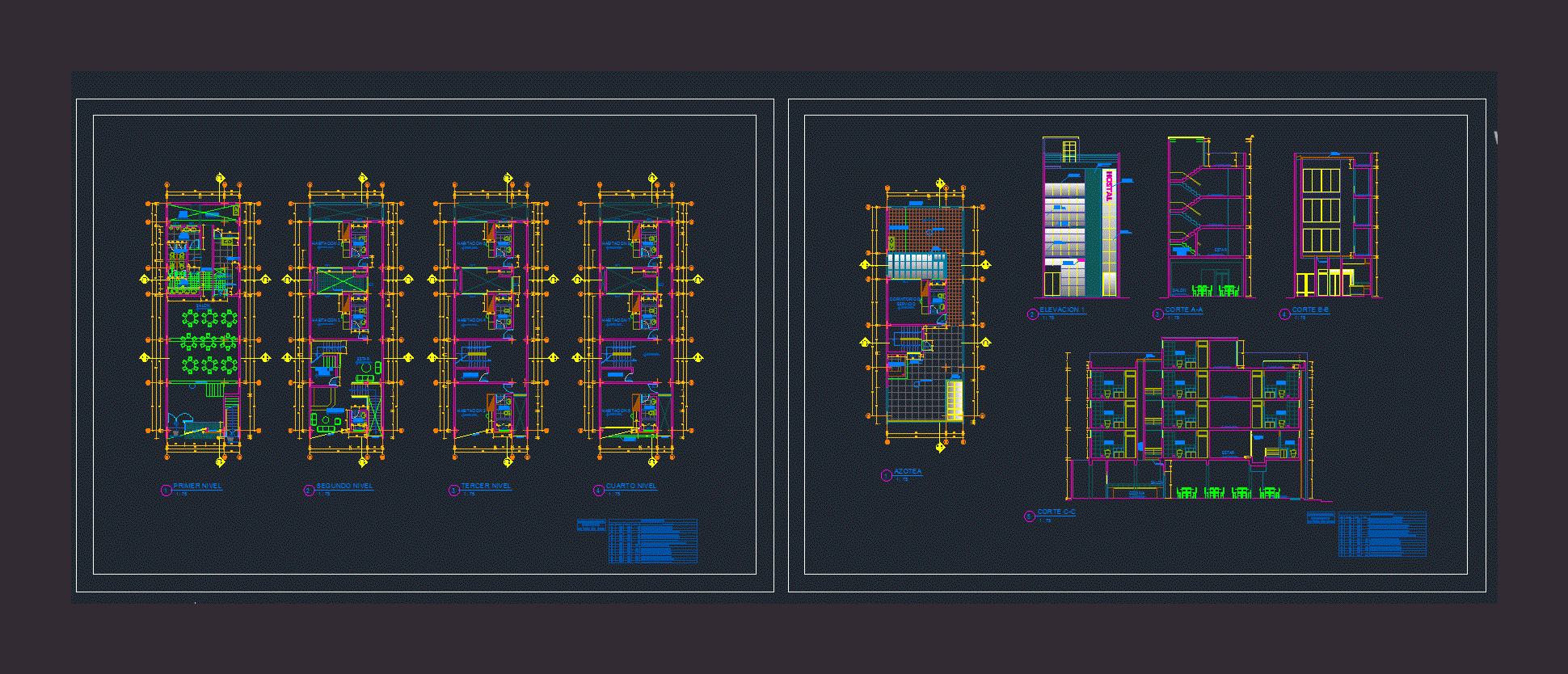Plano Office DWG Block for AutoCAD
ADVERTISEMENT

ADVERTISEMENT
Plant and lift up offices
Drawing labels, details, and other text information extracted from the CAD file (Translated from Spanish):
prociv, engineering and projects ltda., antofagasta – chile, www.procivingenieria.cl, cellar, men bathroom, men camarin, ladies camarin, ladies bathroom, metallurgy laboratory, data entry, npt, plant architecture of modules, room, meetings , coffee, elevation e axis of modules, nptfund., n. terrain, axis elevation of modules, access staircase, see detail, location plan, plan area, project, customer approval, references, plan no., description, drawing, revisions, date, j. discipline, j. project, review, approved, scale:, indicated, project, signature, format, issued for internal review, revision, drawing no .:, title:, issued for customer review, administrative offices, plant, issued for construction
Raw text data extracted from CAD file:
| Language | Spanish |
| Drawing Type | Block |
| Category | Office |
| Additional Screenshots | |
| File Type | dwg |
| Materials | Other |
| Measurement Units | Metric |
| Footprint Area | |
| Building Features | |
| Tags | autocad, banco, bank, block, bureau, buro, bürogebäude, business center, centre d'affaires, centro de negócios, DWG, escritório, immeuble de bureaux, la banque, lift, office, office building, offices, plano, plant, prédio de escritórios |








