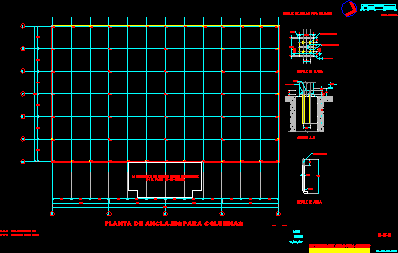Plano Parking DWG Block for AutoCAD

subterrraneo courts and parking planes shown; and common areas
Drawing labels, details, and other text information extracted from the CAD file (Translated from Spanish):
functionalist., s.a. cv, forklifts, nlbt, prolongation av.vasco de quiroga, plaza santa fe, the shadows generated by this element will not affect the illuminations of the recreational courts, if not on the contrary this will provide a better atmosphere, the green area will give permeability and it will serve us as a thermal patio which will benefit the aquifer mantle and the comfort of the user, the main access plaza will be located and oriented based on the main axis and the secondary axis so that this serves as a reference to be the best Vista to the user, will be located trees and palm trees to create a cool atmosphere throughout the afternoon, these symmetrical elements will be in this way and oriented in this way as this will give us a favorable aesthetic generating an impressive view and likewise this elemneto together with its generated shadows create a warm environment, the pool will be a fundamental part of this project which will be located and oriented in this way since the two Towers together with their geometrical shapes will generate a medium shade which does not allow the complete light of the sun, the service area will be located and given in this way so that it is away from any element that damages the view but also that it is connected and provide an adequate service, the rotation of the sun that is generated in this area of the property is favorable, since the shadows of the buildings cover the courts., these elements will be this way and oriented in this way for the users who will use it and in the afternoons they do not reach the direct solar rays., symbolism of areas, recreation area for adults, recreation area for children, private area, access area for parking and service, public area, mini golf, access, area recreational for children, garbage container, machine room, vehicular access, gym, lobby, elevator, multipurpose room, bar, children’s area, adult area, apartment, penthouse, court a-a ‘, c Ramp calculation that goes up, and down half level by direction :, plane key :, address :, architectural party, design v, action:, survey, scale:, synthesis, architectural party, name of the plane, location, cuajimalpa, archive elec., total, zoning, north, contours, parking, set
Raw text data extracted from CAD file:
| Language | Spanish |
| Drawing Type | Block |
| Category | Transportation & Parking |
| Additional Screenshots | |
| File Type | dwg |
| Materials | Other |
| Measurement Units | Metric |
| Footprint Area | |
| Building Features | Garden / Park, Pool, Deck / Patio, Elevator, Parking |
| Tags | areas, autocad, block, car park, common, courts, DWG, estacionamento, parking, parkplatz, parkplatze, PLANES, plano, shown, stationnement |








