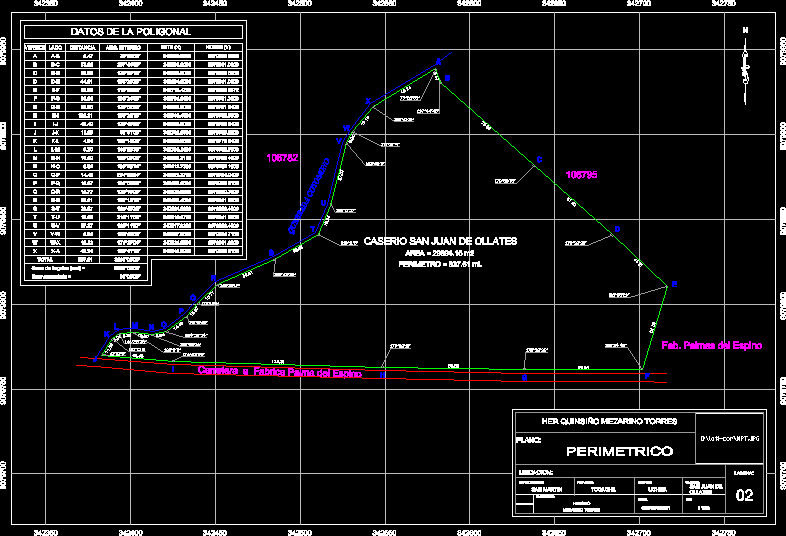Plano Perimeter DWG Detail for AutoCAD
ADVERTISEMENT

ADVERTISEMENT
COORDINATE WITH THE DETAILED LOCATION CITY POLYGON PART OF A DEGREE FOR FURTHER CASERIO TO THE SUPERINTENDENT OF PUBLIC RECORDS, ALL DETAILED IN THIS WORK.
Drawing labels, details, and other text information extracted from the CAD file (Translated from Spanish):
caserio :, san juan de, ollates, quebrada cotomono, caserio san juan de ollates, fab. palms of the hawthorn, road to manufactures palm of the hawthorn, perimetric, flat :, her quinsiño mezarino towers, hersito, mezarino towers, drawn :, esc :, uchiza, lamina :, province :, tocache, district:, date:, department: , location :, san martin, vertice, side, distance, ang. internal, ab, bc, cd, of, ef, fg, gh, hi, ij, jk, kl, lm, mn, no, op, pq, qr, rs, st, you, uv, vw, wx, xa, total, data of the traverse
Raw text data extracted from CAD file:
| Language | Spanish |
| Drawing Type | Detail |
| Category | Handbooks & Manuals |
| Additional Screenshots |
 |
| File Type | dwg |
| Materials | Other |
| Measurement Units | Metric |
| Footprint Area | |
| Building Features | |
| Tags | autocad, caserio, city, coordinate, degree, DETAIL, detailed, DWG, location, part, perimeter, plano, polygon, PUBLIC |








