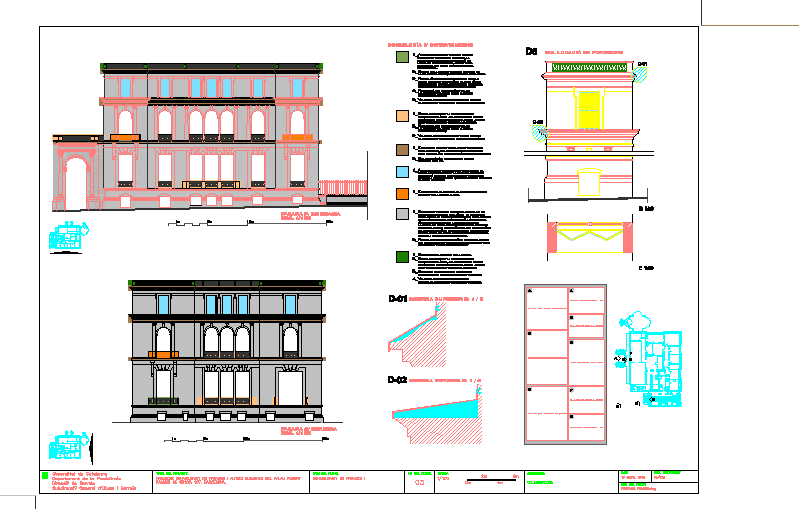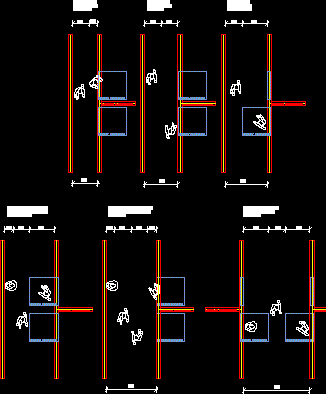Plano San Jose; Costa Rica DWG Block for AutoCAD
ADVERTISEMENT

ADVERTISEMENT
The plane extends transversely from La Uruca north to the Peace Park (out cut) to the south. and longitudinally extending from the east Aranjuez – Barrio Escalante start to the west where there is the park of La Sabana
Drawing labels, details, and other text information extracted from the CAD file (Translated from Portuguese):
rio torres, rio torres, c. central, av. central, market, gasolineria, av.central, ocloro, rio, rio ocloro, rio maria aguilar
Raw text data extracted from CAD file:
| Language | Portuguese |
| Drawing Type | Block |
| Category | Handbooks & Manuals |
| Additional Screenshots | |
| File Type | dwg |
| Materials | Other |
| Measurement Units | Metric |
| Footprint Area | |
| Building Features | Garden / Park |
| Tags | autocad, block, costa, costa rica, Cut, DWG, jose, la, north, park, peace, plane, plano, rica, san |








