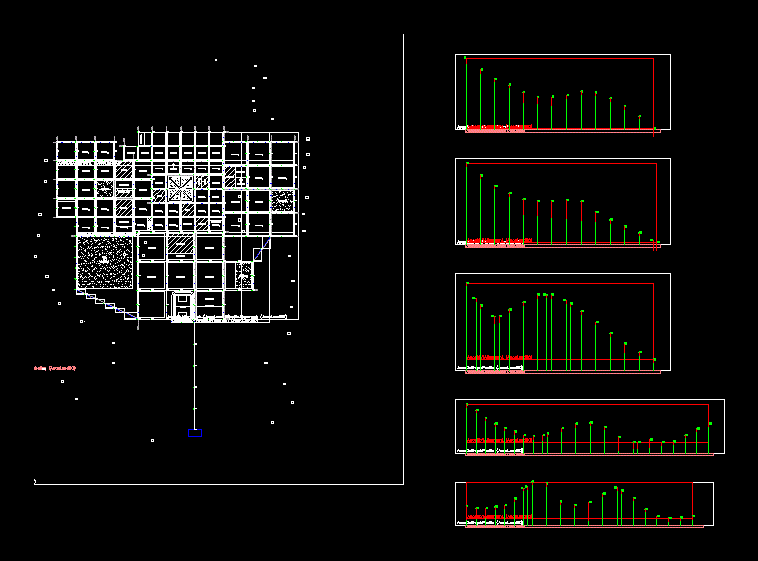Plano Sewerage DWG Block for AutoCAD

Layout of a fictional city sewer
Drawing labels, details, and other text information extracted from the CAD file (Translated from Spanish):
National university of cajamarca, Professional academic school of hydraulic engineering, flat:, Street profile, flat:, student:, Luis félix, teacher:, Ing. Gaspar mendez cruz, course:, sewage treatment, date:, National university of cajamarca, Professional academic school of hydraulic engineering, flat:, Fictional city, flat:, scale:, student:, Luis félix, teacher:, Ing. Gaspar mendez cruz, course:, sewage treatment, date:, central plaza, church, hotel, Bank, school, small square, Park, small square, Kinder garden, market, Offices, municipality, police, hospital, school, small square, Park, church, college, stadium, small square, cemetery, small square, Park, small square, Street, National university of cajamarca, Professional academic school of hydraulic engineering, flat:, Fictional city, flat:, scale:, student:, Luis félix, teacher:, Ing. Gaspar mendez cruz, course:, sewage treatment, date:, National university of cajamarca, Professional academic school of hydraulic engineering, flat:, Fictional city, flat:, student:, Luis félix, teacher:, Ing. Gaspar mendez cruz, course:, sewage treatment
Raw text data extracted from CAD file:
| Language | Spanish |
| Drawing Type | Block |
| Category | Water Sewage & Electricity Infrastructure |
| Additional Screenshots | |
| File Type | dwg |
| Materials | |
| Measurement Units | |
| Footprint Area | |
| Building Features | Garden / Park |
| Tags | autocad, block, city, DWG, kläranlage, layout, mailboxes, plano, sewer, sewerage, treatment plant |








