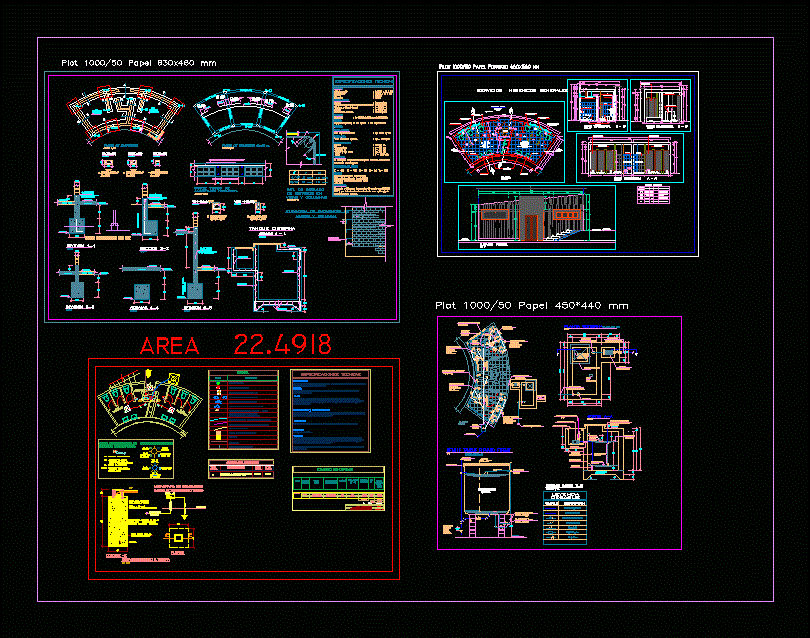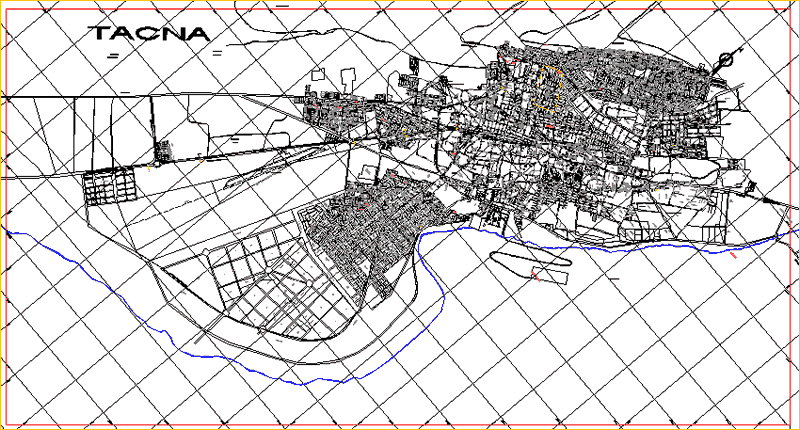Choose Your Desired Option(s)
×ADVERTISEMENT

ADVERTISEMENT
PLANO SSHH – PLANTS – CORTES – VIEW – DETAILS – FACILITIES
| Language | Other |
| Drawing Type | Detail |
| Category | Bathroom, Plumbing & Pipe Fittings |
| Additional Screenshots | |
| File Type | dwg |
| Materials | |
| Measurement Units | Metric |
| Footprint Area | |
| Building Features | |
| Tags | autocad, bathrooms, cortes, DETAIL, details, DWG, facilities, instalação sanitária, installation sanitaire, plano, plants, sanitärinstallation, sanitary installation, sshh, View |
ADVERTISEMENT
Download Details
$3.87
Release Information
-
Price:
$3.87
-
Categories:
-
Released:
April 15, 2018








