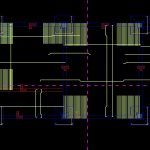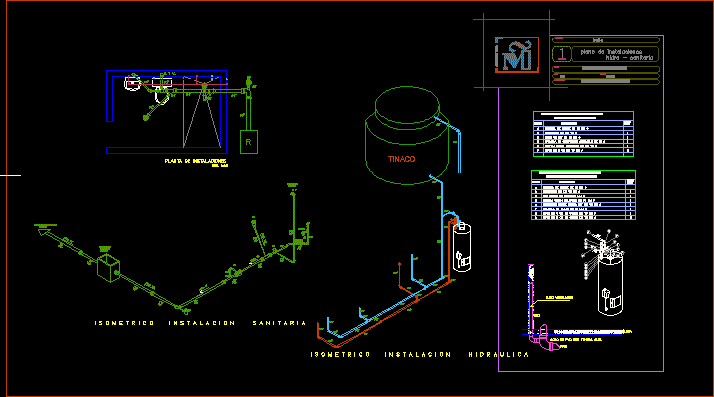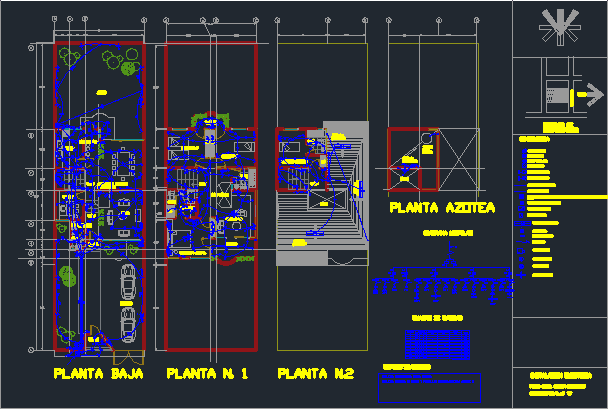Plano Stake H ° A ° DWG Block for AutoCAD

is a map staking H ° A °. Schemes have reinforced slabs and beams
Drawing labels, details, and other text information extracted from the CAD file (Translated from Spanish):
territorial contribution, new building plan, single family Home, owned by: ibaldi, street: white white, circ., section, Apple, plot, esc .:, location sketch, district, sup ground, sup build, sup free, the appropriation of the plans does not, exempt from the obligation to possess, home…………………………………………, name of the construction manager clarifies., home…………………………………………, name of the designer clarifies, home ………………………………………., name of the calculator clarifies., home…………………………………………, name of the executor of the structure, home…………………………………………, signature of the executor, calculator signature, signature of the designer, signature of the construction manager, owner’s signature, ………………………………………….. .., permission to use., clarifies, bases, position, kind, dimensions, moments, arm, sep, settling, high plant outline, ground floor set-up, slabs, lights, loads, reactions, form of dismissal, coef. from emp, armor, pos., sep, beams, load, estrib., sep., folded, dimension, reac., light, shape, pose, columns, floor, loads, ant, steels, cant, dsl, estrivos, sep
Raw text data extracted from CAD file:
| Language | Spanish |
| Drawing Type | Block |
| Category | Construction Details & Systems |
| Additional Screenshots |
 |
| File Type | dwg |
| Materials | Steel |
| Measurement Units | |
| Footprint Area | |
| Building Features | |
| Tags | autocad, beams, block, DWG, erdbebensicher strukturen, map, plano, reinforced, schemes, seismic structures, slabs, stake, stakeout, staking, strukturen |








