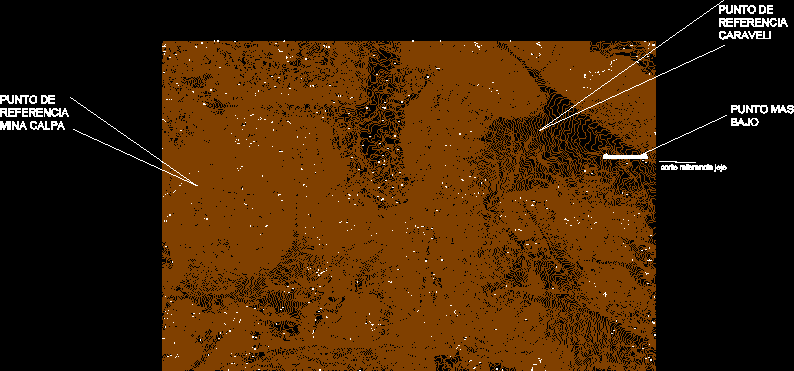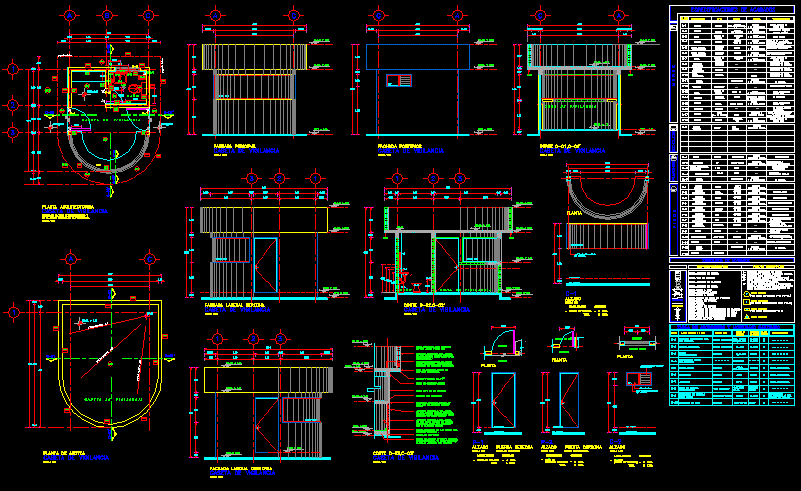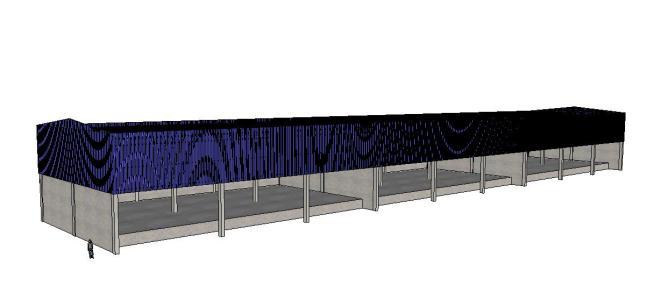Plano TopogrÁFico – Caraveli DWG Block for AutoCAD
ADVERTISEMENT

ADVERTISEMENT
PLANO TOPOGRAFIC plane CARAVELI DISTRICT; CURVES VIVEL DISTANCE 1 METRO
Drawing labels, details, and other text information extracted from the CAD file (Translated from Spanish):
calpa mine, peru, caravelí, perú, caraveli reference point, lowest point, point of reference calpa mine, reference cut jeje
Raw text data extracted from CAD file:
| Language | Spanish |
| Drawing Type | Block |
| Category | Handbooks & Manuals |
| Additional Screenshots |
 |
| File Type | dwg |
| Materials | Other |
| Measurement Units | Metric |
| Footprint Area | |
| Building Features | |
| Tags | autocad, block, curves, district, DWG, metro, plane, plano |








