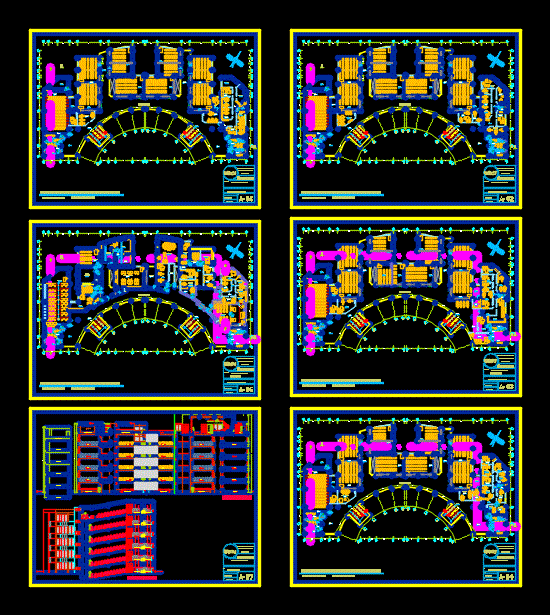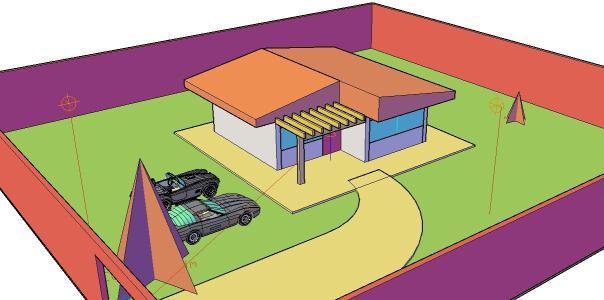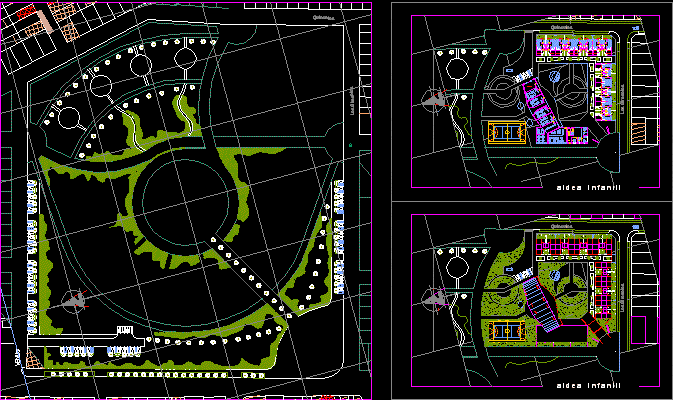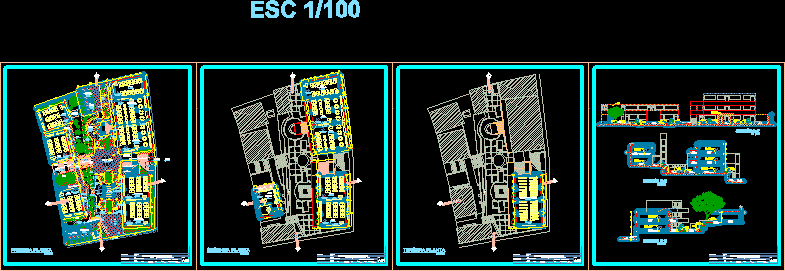Plano University DWG Block for AutoCAD

University 5 story
Drawing labels, details, and other text information extracted from the CAD file (Translated from Spanish):
ing. industrial, direc. from esc. of, central avenue, area of, rest, area, civic, parking, entrance, main, circulation, ceramic floor, of bicycles, sidewalk, whereabouts, aula magna, sh. h., deposit, pedagogic zone, laboratory, circulation, sh. m., sh., hall, exhibitions, cafeteria, attention, kitchen, storage, guardian, photocopier, offices, doctor’s office, consult. psychological, warehouse, library, lab. engineering, substation, electric, ramp, grass field, central pavilion, pavilion multiple uses, pavilion bazaar cafe, department of security, laboratory pavilion, total, total area of land, total area built, cured, street, corridor, project:, university, cesar vallejo, chimbote, location:, province: del santa, department: ancash, film:, revised:, date:, scale:, plane :, general shot, ucv – chimbote, university campus, polished concrete floor , cobble floor, lab. compute, lab. of psychology, porcelain floor, pedagogic area, m ”, w ”, region: ancash, classroom, lab. of compute, lab. of psychology, court b – b, s.h. men, s.h. women, roof, court a – a, room structure-scale models, hall, passageway, observation room, unilateral vision glass, main elevation, audience room, auditorium, offices, audience room, frontal elevation – architecture laboratories, court bb – architecture laboratories, cutting aa – architecture laboratories, lateral elevation – architecture laboratories, magna ii classroom, language center, passageway, polished floor, elec. group, image, attended. dir. esc., administration, of. thesis, address, form general, assistant, direc. academic, vice-rectorate, academic, bathroom, direction of, investigation, pedagogical zone, central, telephone, cent. of information, and systems, support, technical, headship, support. tec., dialing, resources, human, administrative, vice. admin., secretary, general, classroom magna iii, post degree, management, cash, maintenance, logistics, accounting, upload, attend. bag, bag, work, asunt. estund., tutoring, hydraulic, workshop, shop, store, models, equipment, reagents, laboratory mechanics, soil and materials, logistics and heritage, logistics warehouse, classroom magnet iv, promotion and marketing, and ext. univ., proyec. social, social, assisted, inf. and works, office, architecture, ing. civil, ing. systems, classroom magna v, records, academic, oti, assistants, law, cc. cc., editing island, classroom magna vi, test library, office, observation room, human behavior, observation of, induction classroom, animal behavior, neuroscience laboratory, elevated tank, devac, quality room, preprofessionals, of. of practices, and ext. university, of. of proy. social, psychology, meeting room, pedagogical cabinet, ssoma, network room, court a – a – school of law, school, research, logistics office, court a – a – logistics and heritage office, logistics warehouse, table attention, cuts, cuts and elevations, architecture laboratories, projects arq., of. of research, c.c., esc. architecture, academic vice-rector, general training, assistant. from, esc. sciences comuni., esc. engineering systems, esc. industrial engineering, accounting sciences, vice-rectorate a. student, job, development, academic, planning, academic development, student finances, dtc, quality, esc. civil engineering, table of, parts, wait
Raw text data extracted from CAD file:
| Language | Spanish |
| Drawing Type | Block |
| Category | Schools |
| Additional Screenshots | |
| File Type | dwg |
| Materials | Concrete, Glass, Other |
| Measurement Units | Metric |
| Footprint Area | |
| Building Features | Garden / Park, Parking |
| Tags | autocad, block, College, DWG, library, plano, school, schools, story, university |








