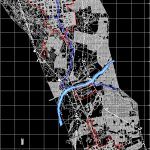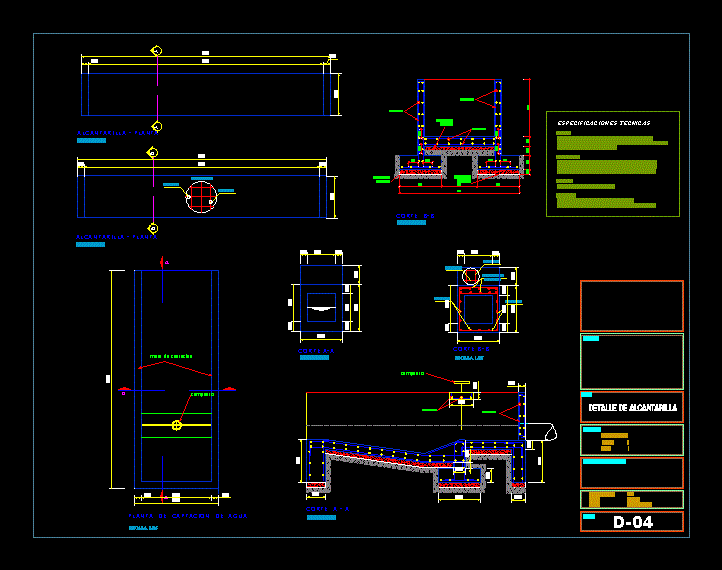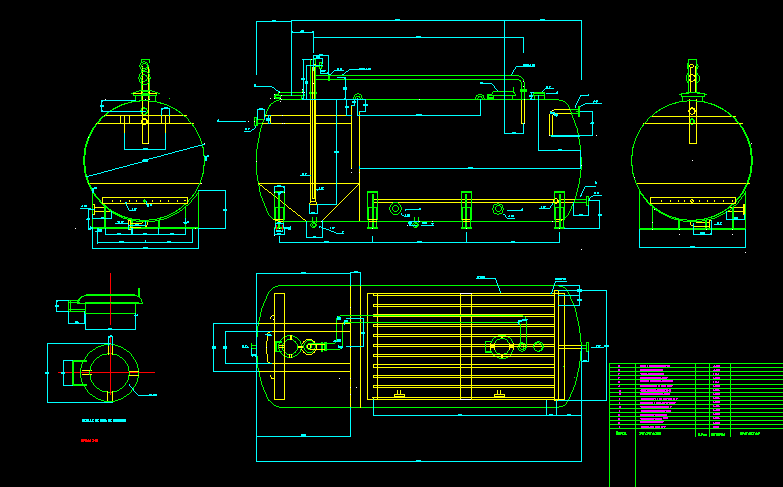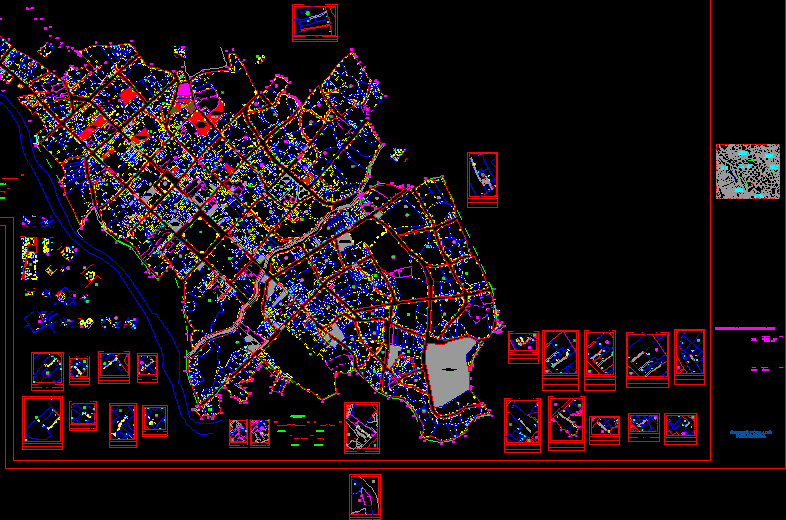Plano Yumbel; Chile DWG Block for AutoCAD

Wide of the commune of Yumbel Yumbel and Estacion
Drawing labels, details, and other text information extracted from the CAD file (Translated from Spanish):
good herbs, unihue, of September, angamos, rub, St nicolas, g. carriage, the patagua, tucapel, the cypresses, jose toulet, m. rodriguez, chacabuco, i. c. pinto, c. condell, and. sotomayor, Lautaro, to. prat, of May, emerald, cobadonga, factory, miraflores, street nº, the higgins, lagoon flowers, perales bridge, avda. pearls, from January, the conception, l. c. martinez, the Angels, ff.cc., passage, the birches, the oaks, to. goatherd, conception, lagoon flowers, goycolea, multi-channel, antenna, telephone, antenna, quezada, essbio, drinking water, pond, castellon, bridge, Orange tree, bridge, population, center, firefighters, community, headquarters, davila, Hector, court, i. from suarez, open, center, Social, headquarters, Red Cross, state, Bank, library, essbio, drinking water, pond, drinking water, abstraction, black, clear river, bridge, half Moon, clear river, municipal spa, estero tapihue, passage, slaughterhouse, portals, Diego, court, pedestrian, the sighs, bridge, copec, buses, service center, square, terminal, red estero, diego portals, bhif, conservative, Bank, notary, carabineros, of letters, court, school, municipal, municipality, fitness center, firefighters, serv. public, peasant, home, student, phone, antenna, frontel, mother, home, hospital, municipal, stadium, Saint Sebastian, weapons, of buses, sentinel, games, square of, radio, church, terminal, Lyceum, square of, cemetery, sanctuary, in disuse, dump, estero yumbel cambrales, San Cristobal, yumbel station, variant rere, of May, hector davila, population, estero las vegas de yumbel, From Chile, star court, passage of chile star, shell service, station, North peripheral, estero yumbel cambrales, estero the snows, clear river, estero january, meeting junction, rio cambrales, p.t., villa san pedro, dawn, rising Sun, pje, serrano, sta. Maria, pje, iv centenary, pje, p. sow, m. rodriguez, sgto. village, chorrillos, pje, Street, Bernard, carlos condell, vicente kings, to. pinto, p.a. sow, pje, c. colon, October, goycolea, quintana, Bernard, cross, arat, of September, d. from almagro, pje, pje, sotomayor, e.ramirez, pje, the race, p. patty, aviation, bulnes, to. From Chile, sta. Maria, p. patty, heras, bulnes, san alfonso, the race, freire, baquedano, j.j.perez, j.j. priet, balm over, castellon, valdivia, to urate, valdivia, mischievous pje, castellon, quezada, pradenas, the nose, army, clear river, open, yumbel, the rocks, population villa, algassur, sawmill, mards, headquarters, community, population, the patagua, consulting room, fitness center, population, p. to. sow, square, childish games, Inc, firefighters, retain, cemetery, square, games, population, lieutenant, merino, school, population, villa el sauce, community headquarters, multi-channel, green area, center, cadel, population, stolen father, population, Saint Sebastian, sector, forest casino, brigade of, conaf, station, pipeline, black bridge, Cup of water, children, chapel, yumbel station, sawmill, square of, terminal of, church, square of, games, buses, weapons, serv. public, firefighters, fitness center, municipality, municipal, slaughterhouse, racetrack, half Moon, bridge, clear river, catchment, drinking water, pond, drinking water, essbio, library, bridge, Orange tree, yumbel yumbel station, yumbel, of the, conception, line, letter i.g.m., orthophoto, municipality of yumbel, for rent flat london pictures, for: aeroingenieria ltda., projection u.t.m., restitution
Raw text data extracted from CAD file:
| Language | Spanish |
| Drawing Type | Block |
| Category | City Plans |
| Additional Screenshots |
 |
| File Type | dwg |
| Materials | Other |
| Measurement Units | |
| Footprint Area | |
| Building Features | Car Parking Lot |
| Tags | autocad, beabsicht, block, borough level, chile, commune, DWG, plano, political map, politische landkarte, proposed urban, road design, stadtplanung, straßenplanung, urban design, urban plan, wide, zoning |








