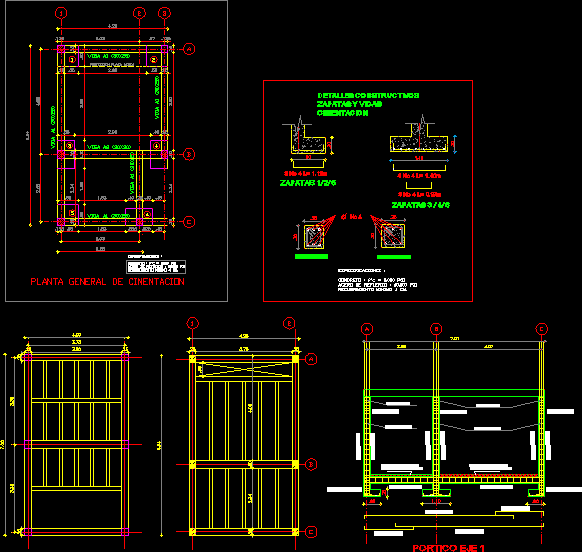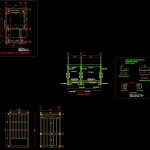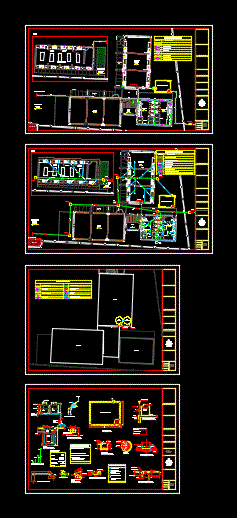Planos Estructurales Cimentacion DWG Block for AutoCAD

PLANTA CIMENTACION – DETALLES DE ZAPATAS – PLAXCAS DE ENTREPISO – COLUMNAS DESPIECE DE HIERROS
Drawing labels, details, and other text information extracted from the CAD file (Translated from Spanish):
pl no, archive, scale, observations, date, contains, draft, architectural design, Approved review:, mp. cnd, arq. gustavo enrique gil, rh consortium, non-commissioned accommodations im center, infantry, of marine, command, Colombia, navy, republic, First floor plant, ayca nicolas sergio junco, arq. Fabian Eduardo Diaz Ruiz, arq. vanesa varela, arq. isaac moreno, arq. harlem jaimes, Second floor, floor coverings, pl no, archive, scale, observations, date, contains, draft, architectural design, Approved review:, mp. cnd, arq. gustavo enrique gil, rh consortium, non-commissioned accommodations im center, infantry, of marine, command, Colombia, navy, republic, south facade, ayca nicolas sergio junco, arq. Fabian Eduardo Diaz Ruiz, arq. vanesa varela, arq. isaac moreno, arq. harlem jaimes, North side, pl no, archive, scale, observations, date, contains, draft, architectural design, Approved review:, mp. cnd, arq. gustavo enrique gil, rh consortium, non-commissioned accommodations im center, infantry, of marine, command, Colombia, navy, republic, cut, ayca nicolas sergio junco, arq. Fabian Eduardo Diaz Ruiz, arq. vanesa varela, arq. isaac moreno, arq. harlem jaimes, cut, pl no, archive, scale, observations, date, contains, draft, architectural design, Approved review:, mp. cnd, arq. gustavo enrique gil, rh consortium, non-commissioned accommodations im center, infantry, of marine, command, Colombia, navy, republic, cut, ayca nicolas sergio junco, arq. Fabian Eduardo Diaz Ruiz, arq. vanesa varela, arq. isaac moreno, arq. harlem jaimes, cut, eastern facade western facade, letter, ne, nf., esc, terraces floors, text, ridge, license plate, beam, esc, ltscale:, pedestrian bridges, parking, bicycle paths, rest decks, pedestrian network, shadow area, mass vegetation, isolated vegetation, water jets dry source, cutting line, text, north, small square, topography, playground area, parking access, water area, plaza sinbolica, thematic garden, urban beach, north elevation, First floor plant, global, bylayer, byblock, floor plate mesh e.s. mm cm. esp, no cm, no cm, secc., no cm, shoes, shoes, beam, floor plate mesh e.s. mm cm. esp, no cm, beam, beam, secc., specifications concrete f’c psi reinforcement steel psi minimum coating cm., portico shaft, general foundation plant, beam, specifications concrete f’c psi reinforcement steel psi minimum coating cm., projection aerial plate, no cm, constructive details footings foundation beams
Raw text data extracted from CAD file:
| Language | Spanish |
| Drawing Type | Block |
| Category | Construction Details & Systems |
| Additional Screenshots |
 |
| File Type | dwg |
| Materials | Concrete, Steel |
| Measurement Units | |
| Footprint Area | |
| Building Features | Deck / Patio, Parking, Garden / Park |
| Tags | autocad, base, block, cimentacion, de, detalles, DWG, FOUNDATION, foundations, fundament, planos, planta, zapatas |








