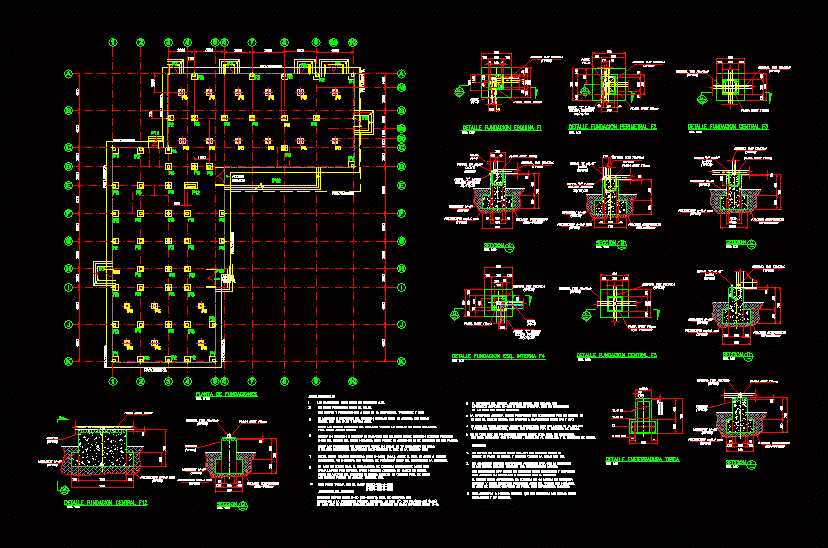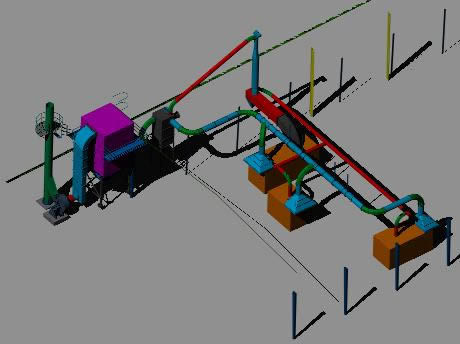Plant And Foundations With Details DWG Detail for AutoCAD

Details – specification – sizing – Construction cuts
Drawing labels, details, and other text information extracted from the CAD file (Translated from Spanish):
of inspection samples should be in accordance with standard, the procedures procedures to use in the transport take, structural packing mechanically compacted to dry density, previous cleaning unless otherwise indicated in design drawings., in case of rock the concreting will be executed directly on this, before the concrete is emptied, a final check must be carried out on all, a polyethylene sheath would be extended prior to the concreting of the foundation., maxima according to modified proctor on bed of gravel stuffed, all the foundations will be executed on a minimum of centimeters of gravel, before emptying the new concrete. use an adhesion bridge if specified in the drawings., when a leveling mortar concrete is placed on existing concrete set, all exposed edges of the concrete will have a millimeter bevel., in case that foundation castings are required, grade concrete will be used, resistance, mm polyethylene, concrete, central foundation detail, esc., insert, motherboard, proy.covered, chilean nch standards astm., esc., section, mm polyethylene, compacted fill, concrete, insert, etc., reinforced concrete, this plane works with the plane, concrete strength, to avoid visible edges, foundation plant, structure your B, esc., motherboard, proy.covered, the dimensions prevail over the drawing., dimensions are given in millimeters s.i.c., general notes, escape door, proy.covered, proy.covered, access, principal, access, service, proy.covered, proy.covered, proy.covered, proy.covered, proy.covered, central foundation detail, typical locking detail, the reinforcement bars will be protruding according to, the reinforcements will have adequate spacers so that the deviation, indicate in plane of should meet the norm nch, to ensure its durability integrity with concrete, the caluga concrete type separators will be dosed tested, will be tied firmly before the casting of the concrete., in the case of a corrosive environment, separators, for openings inserts smaller than millimeters the bars will be, the spacing between spacers shall not exceed meters in any, of the bars allow to maintain the minimum coatings., hrs. the asphalt should be applied temperatures between, in case the foundations are on rock, in case of having surface granular material to be used in the filling, be approved by the soil engineer., which must be removed with explosives consult the calculator to the soil engineer., displaced., armor, esc., detail foundation esq. internal, the surface of the granular material should be sealed with, Similar asphalt primer with a yield, the asphalt primer must remain unchanged for a period of, of liter per square meter., esc., variable, esc., concrete, compacted fill, mm polyethylene, section, esc., motherboard, structure your B, insert, mortar, leveling, section, esc., base plate inserts, structure your B, structure your B, esc., section, esc., section, esc., structure your B, compacted fill, polyethylene
Raw text data extracted from CAD file:
| Language | Spanish |
| Drawing Type | Detail |
| Category | Construction Details & Systems |
| Additional Screenshots |
 |
| File Type | dwg |
| Materials | Concrete, Plastic, Other |
| Measurement Units | |
| Footprint Area | |
| Building Features | |
| Tags | autocad, base, construction, cuts, DETAIL, detail foundations, details, DWG, FOUNDATION, foundations, foundations detail, fundament, plant, sizing, specification |








