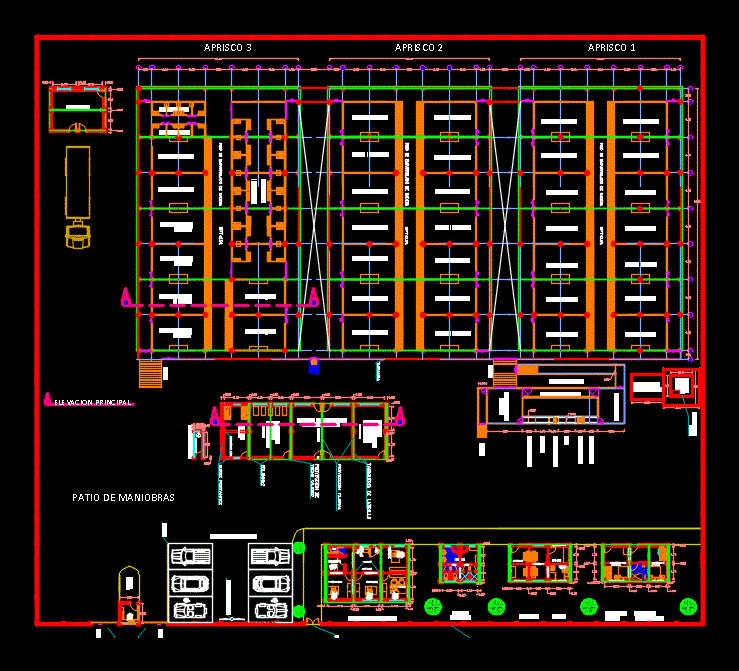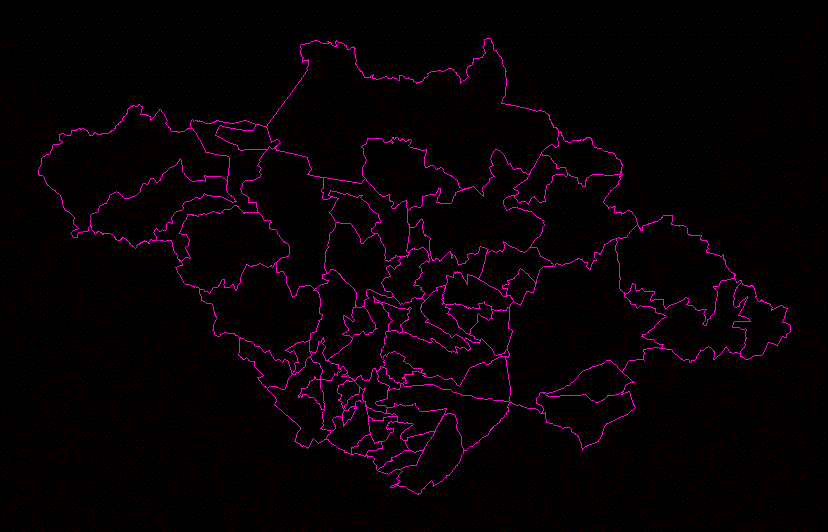Plant Breeding Sheep – DWG Plan for AutoCAD

Building Plan of facilities and areas with dimensions; ISOS standards;
Drawing labels, details, and other text information extracted from the CAD file (Translated from Spanish):
floor of wooden grid, maternity, railing, columns, projection tijeral, projection of, brick partition, bearing walls, beam projection, veterinarian, accountant, administrator, assistant, kitchenette, ss.hh, bearing wall, dining room, kitchen, room worker, administrator room, entry and exit of personnel, yard maneuvers, guardhouse, entry of vehicles, exit of vehicles, perimeter wall, sliding door, sardinel, administrative offices, lighting pole, aerial platform, course: rural design i , faculty: agricultural engineering, national agricultural university la molina, parking functional analysis, student :, group: f, plano-cv, lion ochoa, ricardo, arq. linares zaferson, victor e., professor:, scale indic.
Raw text data extracted from CAD file:
| Language | Spanish |
| Drawing Type | Plan |
| Category | Parks & Landscaping |
| Additional Screenshots | |
| File Type | dwg |
| Materials | Wood, Other |
| Measurement Units | Metric |
| Footprint Area | |
| Building Features | Garden / Park, Deck / Patio, Parking |
| Tags | areas, autocad, bioclimatic, bioclimatica, bioclimatique, bioklimatischen, building, dimensions, durable, DWG, facilities, la durabilité, nachhaltig, nachhaltigkeit, plan, plant, standards, sustainability, sustainable, sustentabilidade, sustentável |








