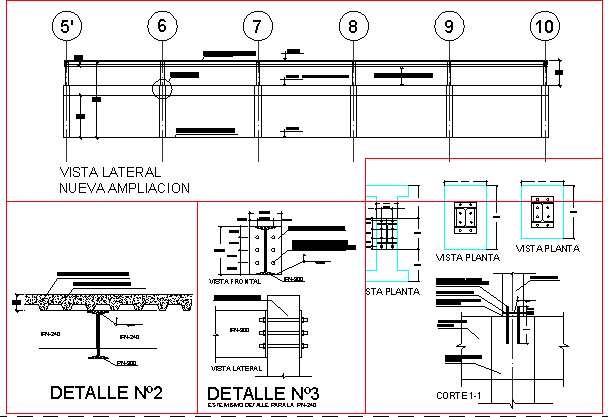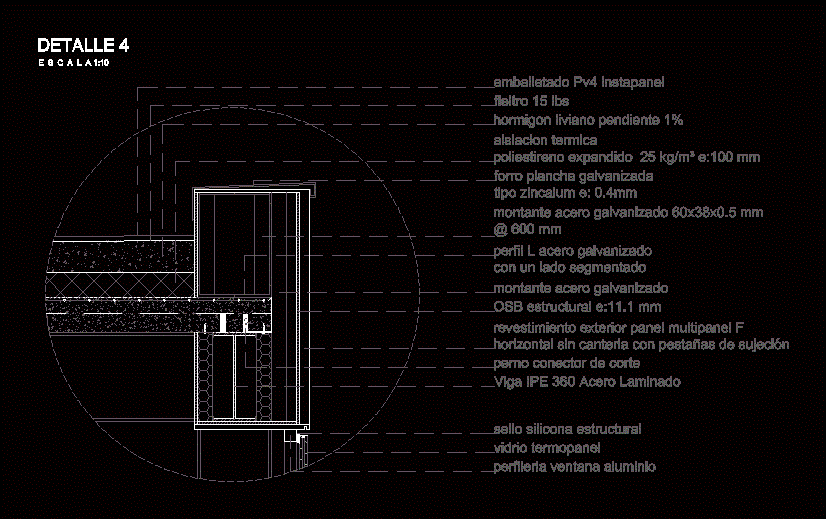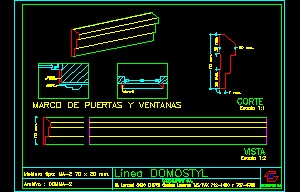Plant Canopy, Available Load Beams And Slab DWG Block for AutoCAD

Plant Canopy, available load beams and slab of a slab of 30 x 30 m, load beams showing straps and belts as well as secondary and their respective columns with metal.
Drawing labels, details, and other text information extracted from the CAD file (Translated from Spanish):
block wall cm wide coated on the outside in stone up to inside ceramic., location for w.c. point for pipes, location for washing machine point for pipes, wall cm block coated on both sides in ceramic., columns of reinforced concrete., lamp type apply., location for hand basin for pipes, Smooth polished finish stop., metallic frame door entamborada of cm., solid brick bricks with horizontal cm separation for ventilation, roof edge line., floor slab edge line, finished ceramic floor., metallic door frame of cm., wooden door frame intamborada cm height mts., location for urinals point for pipes, lamp type apply., tongue and groove roof with asphalt blue tile covering., slab of reinforced concrete., wooden structure to support roof according to design., solid brick bricks with cm separation for ventilation, ceramic of cm. on the wall, External cladding of block wall in stone slabs up to mts height after frieze sobado finish of paint., ladies sanitary floor., facades, cut., sanitary floor of gentlemen., External cladding of block wall in stone slabs up to mts height after frieze sobado rubber paint finish., solid brick bricks with cm separation for ventilation, ceiling., lamp type apply., post, shower, post, post, post, post, slab, post, kiosk, kiosk, sewer, kiosk, channel, drain, elect, post, stop, post, valve, inos, post, post, stop, post, original topography, Juan Ortega, sheet:, date:, scale:, surface:, do not. working:, calculation:, drawn:, reviewed:, approved:, I raise:, topographic survey, sheet no, Juan Ortega, June, Naiguata spa, av. jose maria vargas parish naiguata edo. vragas, Thickness setting, magenta, Red, polygonal coordinates, north, East, point, quota, shower, kiosk, level, slab, detail, hilti double cm type turerca for leveling, griddle, finished base with self-leveling gouting, column, existing concrete column, existing concrete beam, cut, plant view, plant view, detail, side view new enlargement, detail, detail, structural elements: columns beams of load belts slab sigaldeck lime cm materials: concrete the d. reinforcing steel loads: dead load live load level origin, original ceiling slab, new roof slab, space for services, upper level pergola, concrete the, sigaldeck lime cm, detail, cm with two-pronged thread, griddle, detail, this same detail for the, concrete wall, front view, side view, detail no, ipn, secondary beams, main beam loading, union detail, typical welded, ipn, mm flat bars, thick in, both faces, cut, plant, detail
Raw text data extracted from CAD file:
| Language | Spanish |
| Drawing Type | Block |
| Category | Construction Details & Systems |
| Additional Screenshots |
|
| File Type | dwg |
| Materials | Concrete, Steel, Wood |
| Measurement Units | |
| Footprint Area | |
| Building Features | Deck / Patio |
| Tags | autocad, beams, block, canopy, construction details section, cut construction details, DWG, load, plant, showing, slab, straps |








