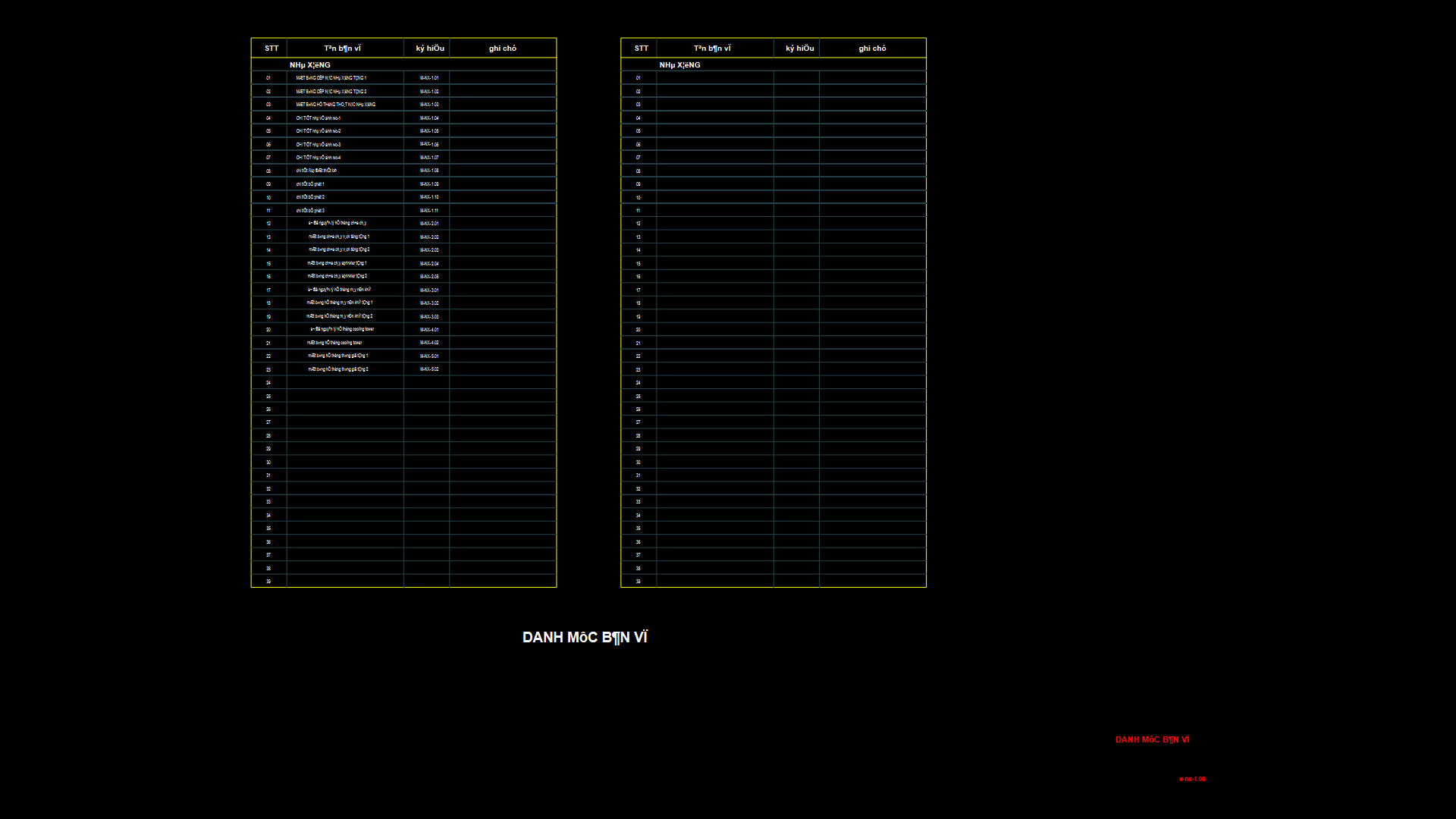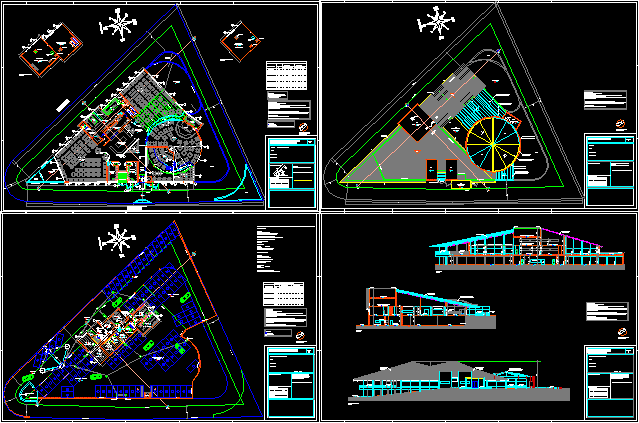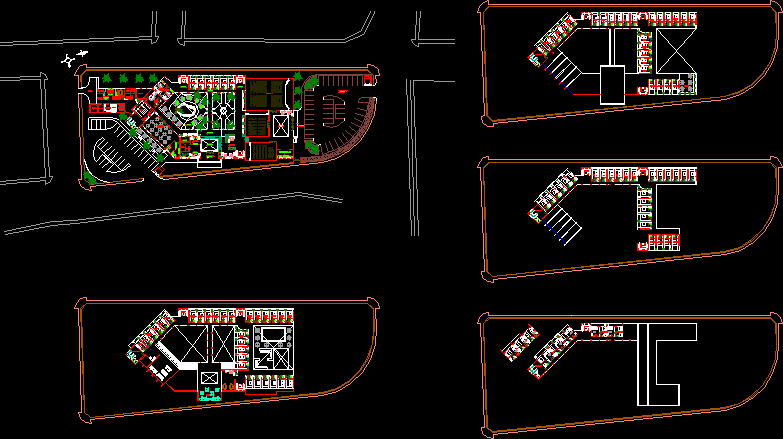Plant Fish Processing DWG Block for AutoCAD

SCHOOL PLANT PILOT TIPE FOR FRESH FISH PROCESSING
Drawing labels, details, and other text information extracted from the CAD file (Translated from Spanish):
anchor bolt, ground mesh around, concrete base transformer, exothermic gasket, bare copper, exothermic gasket, rod-wire, earth rod, to the equipment housing, finished subfloor, cable-wire, aa cut, detail mesh earth transformer and generator, the dimensions are expressed, in centimeters, direction of evacuation, emergency light, fire prevention, symbology, symbology – equipment, hand basin, kettle – steam – condenser outlet and gas inlet, outlet siamesa, sanitary facilities, project :, location :, date :, scale :, indicated, contains :, drawing :, sheet :, logo, details of sanitary installations, scale, patio, office, maintenance, freezing, warehouse, camera, room , pump, cistern, grid, floor, rounded monel steel grid, bathroom, generator and, transformer, aa. rr., to the public network, box aa. ss., drinking water, key check., connection to the network., meter., revision box., sewage, monel steel channel, plant – channel, variable, section – revision box, detail – cleaning channel monel steel, longitudinal section – channel, ellisse petite pedestal lavatory, wht, check box detail aa.ss., equipment plant, undersecretary of fishery resources, architectural plans, fishing school – blanket, architectural plant, production room, pole, kettle – steam – condenser outlet and water inlet, forming, industrial gas, foundation details, brick burrito, ha lintel, ha chain, plinth of ha, burrito brick enclosure detail, plinth – i, chain , column, lintel, wall, column of ha, chicotes, replantillo of hs, section, cover projection, frontal elevation, support – engines, detail of wooden doors, lava boots, fire prevention, detail of aluminum and glass doors , heavy aluminum – n atural, foundation plant, cameras, chain – wall, room prod. and reception, bathrooms – cellar, subfloor, detail of subfloors, electrical installations, pilot plant for the transformation of fishing products, tank, brine, vd, td-p, no scale, kwh, tta., td – p., cnel sa., single-line diagram, to be installed, sectioning box, kvh, energy meter, lightning arrestor, breaker, box, symbol, generator, existing medium voltage line., medium voltage line to be built., current architectural plant, area of tools, workshop, current, metal columns, details of floors, details of closing, details of doors, columns, detail of columns – a, detail of flooring – aa.rr., regilla de monel, reinforced concrete, technical specifications , use polyethylene plastic in slab casting, longitudinal section – cistern, double footboard, beam – x, beam – and, lid – cistern, plant – tank, metal roof, tile ha, ha top, section – revision box – aa .rr., enclosure detail – aa.rr., cleaning, a box of aa.ss., location, blanket – ecuador, in poor condition, mesh enclosure, area a, remodel, plinth – ii, doll, metal plate, metal column, doll ii, grounding, three-phase breaker box. , simple switch., electrical symbology, concrete base, concrete base for transformer, distribution board, main., td – p, transfer board, automatic., tta, reinforcement – both directions, roof and structure of barn, ground, energy meter, mesh separator, special facilities, rounded monel steel grid, simbology – inst. special, pump, fastener detail, air pipes, gas, steam, air, condensate, water, wall, water column, office, floor – production room, wall
Raw text data extracted from CAD file:
| Language | Spanish |
| Drawing Type | Block |
| Category | Industrial |
| Additional Screenshots |
 |
| File Type | dwg |
| Materials | Aluminum, Concrete, Glass, Plastic, Steel, Wood, Other |
| Measurement Units | Imperial |
| Footprint Area | |
| Building Features | Deck / Patio |
| Tags | autocad, block, DWG, factory, fish, industrial building, pilot, plant, processing, school, tipe |








