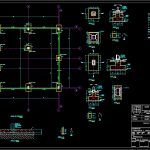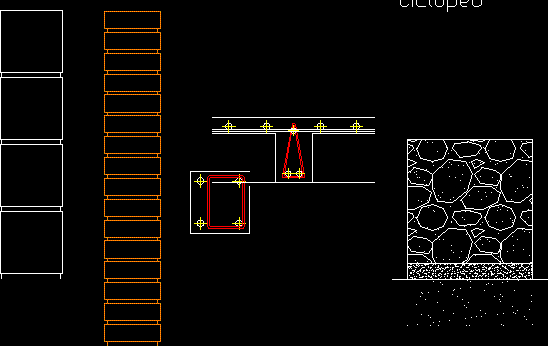Plant Foundation DWG Detail for AutoCAD

This plane is made with AutoCAD and consists of a plant and their respective details.
Drawing labels, details, and other text information extracted from the CAD file (Translated from Spanish):
n.t.c., n.t.c., indicated, g. b., plotting scale:, revised, date, rev, authorized, revised, drawing, calculation, civil engineer, review, scale, flat, title, gonzalo briceño c., owner, ecse wineries, foundation plant details, indicated, p. warrior m., April, and. urra v., April, g. b., April, p.g.m., g.c., issued for construction, p.g.m., g.c., issued for construction, constructions servicios ecse ltda., n.f.s., n.s., n.f.s., v.f., foundation plant, esc., n.p.t., n.p.t, emplantillado, radier, mesh acma, polyethylene sheet, gravel, compacted ground, detail, esc., cut, esc., radier detail, esc., cut, esc., detail, esc., cut, esc., cut, esc., cut, esc., cut, esc., cut, esc., cut, esc., grouting, reticulated beam, grouting, reticulated beam, grouting, pedestal, scale, section, semester, architect, draftsman, date, Eduardo Urra, training center, francisco javier cerro contreras, career drawing industrial project, fabrication assembly, foundation plant details, viii region, chief dept, content, denomination, learning, region, use, supervisor, province, commune, burbot, student, teacher, revised, sheet, responsable, drawing, francisco cerro, high loft, place, Format:, seat tall, eduardo urra vidal, indicated, loa arauco, orientation, technical training center, drawing of structures, bolts, General notes, the dimensions for this plane are, dimensioned in cms. Except the quotas of, iron base, dimensions of elvacion dimensioned in meters, iron base plates in mm, the dimensions dimensions apply to this, measures should not be taken., directly on the paper., concrete quality, conventional nomenclature symbols, n.p.t., architectural axis, finished floor level, n.f.s., finished floor level, cut section, ground, n.f.s.
Raw text data extracted from CAD file:
| Language | Spanish |
| Drawing Type | Detail |
| Category | Construction Details & Systems |
| Additional Screenshots |
 |
| File Type | dwg |
| Materials | Concrete |
| Measurement Units | |
| Footprint Area | |
| Building Features | |
| Tags | autocad, base, consists, DETAIL, details, details of foundations, DWG, footings, FOUNDATION, foundations, fundament, pilotines, plane, plant, respective |








