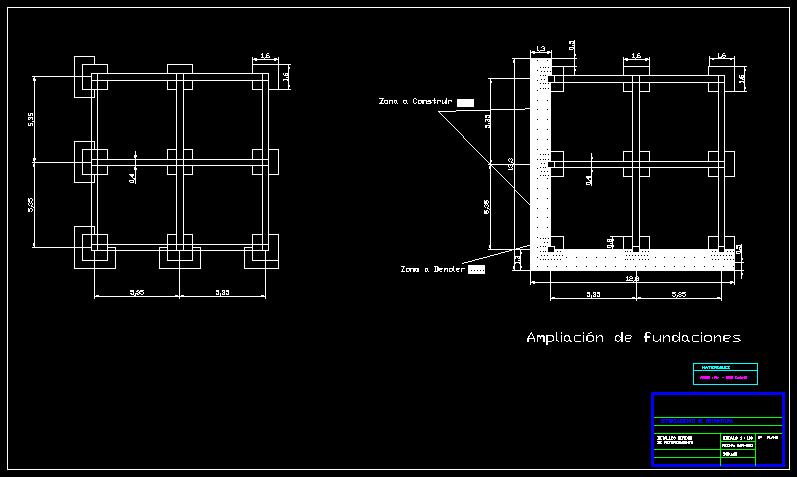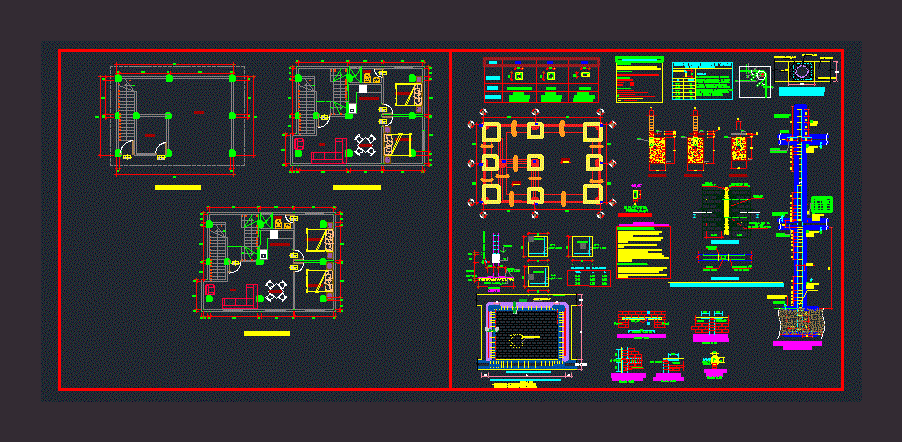Plant Foundations Reinforced DWG Block for AutoCAD

REINFORCING EXISTING FOUNDATIONS.
Drawing labels, details, and other text information extracted from the CAD file (Translated from Spanish):
fill the existing excavation with, layers of earth no larger than cms. from, high compact, empty the pavement slab, bending before the existing reinforcement, adding the one that has been eliminated. the, existing concrete surfaces, ran impregnate with epocret r., important note:, the construction stages should, to be maximally in two axes at the same, always when the axes are, alternate, example: axes after shafts, restitution later., existing shoes., Perform drilling, with hammer drill. clean with water, digging up to lower level of, compressed air pressure. detail, demolish partially existing footings, in the areas between vertices, to. the demolition could, be done with a light electric hammer., should be safeguarded the reinforcement of the, existing shoe., insert inside the perforations, specified in the stage the bars, for anchoring using epocret iii similar, according to manufacturer’s specifications, detail, place the armor, impregnate with epocret go the surface of, the remaining existing pedestal shoe, of the demolition specified in the stage, empty the extension pedestal shoe, within half an hour of the, impregnation with epocret i.r. specified, in the previous stage., instructive of work, metal reinforcement but bend it for your, demolish exterior pavement. do not cut the, partially demolish existing pedestal, esc., existing shoe, existing pedestal, existing axis, beam beam, existing axis, beam beam, expansion column, build, construction gasket, reinforcement, existing, column, existing axis, existing axis, beam, pedestal zapata, Typical elevation of, build, expansion beam, cut, esc., esc., cut, lig., lig., lig., det., cm., minimum define on site, floor base, pedestal, axis, level, two-way bars, cm., minimum define on site, floor base, pedestal, axis, level, two-way bars, fill the existing excavation with, layers of earth no larger than cms. from, high compact, empty the pavement slab, bending before the existing reinforcement, adding the one that has been eliminated. the, existing concrete surfaces, ran impregnate with epocret r., important note:, the construction stages should, to be maximally in two axes at the same, always when the axes are, alternate, example: axes after shafts, restitution later., existing shoes., Perform drilling, with hammer drill. clean with water, digging up to lower level of, compressed air pressure. detail, demolish partially existing footings, in the areas between vertices, to. the demolition could, be done with a light electric hammer., should be safeguarded the reinforcement of the, existing shoe., insert inside the perforations, specified in the stage the bars, for anchoring using epocret iii similar, according to manufacturer’s specifications, detail, place the armor, impregnate with epocret go the surface of, the remaining existing pedestal shoe, of the demolition specified in the stage, empty the extension pedestal shoe, within half an hour of the, impregnation with ep
Raw text data extracted from CAD file:
| Language | Spanish |
| Drawing Type | Block |
| Category | Construction Details & Systems |
| Additional Screenshots |
 |
| File Type | dwg |
| Materials | Concrete |
| Measurement Units | |
| Footprint Area | |
| Building Features | |
| Tags | autocad, base, block, DWG, Existing, FOUNDATION, foundations, fundament, plant, reinforced, reinforcing |








