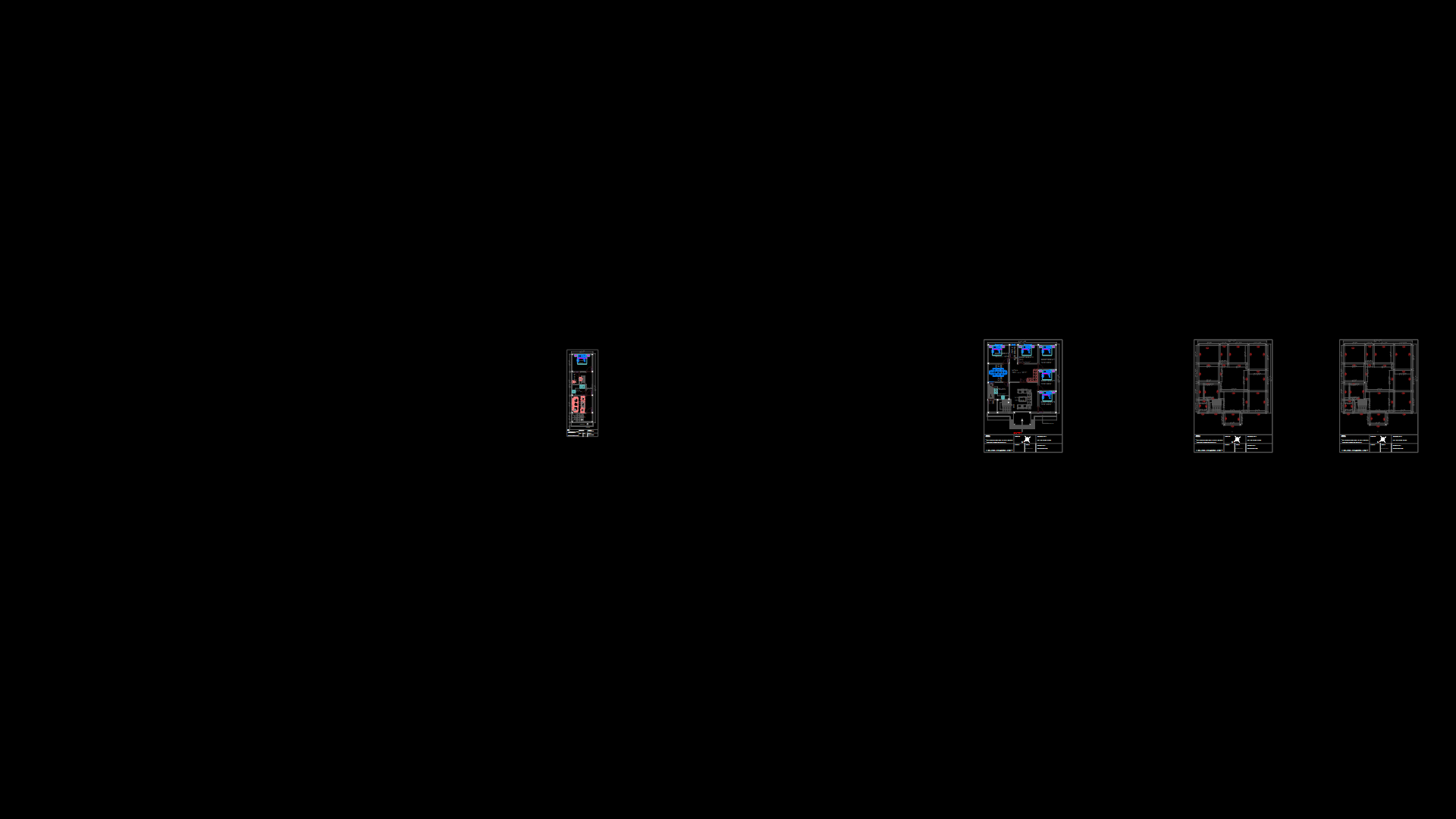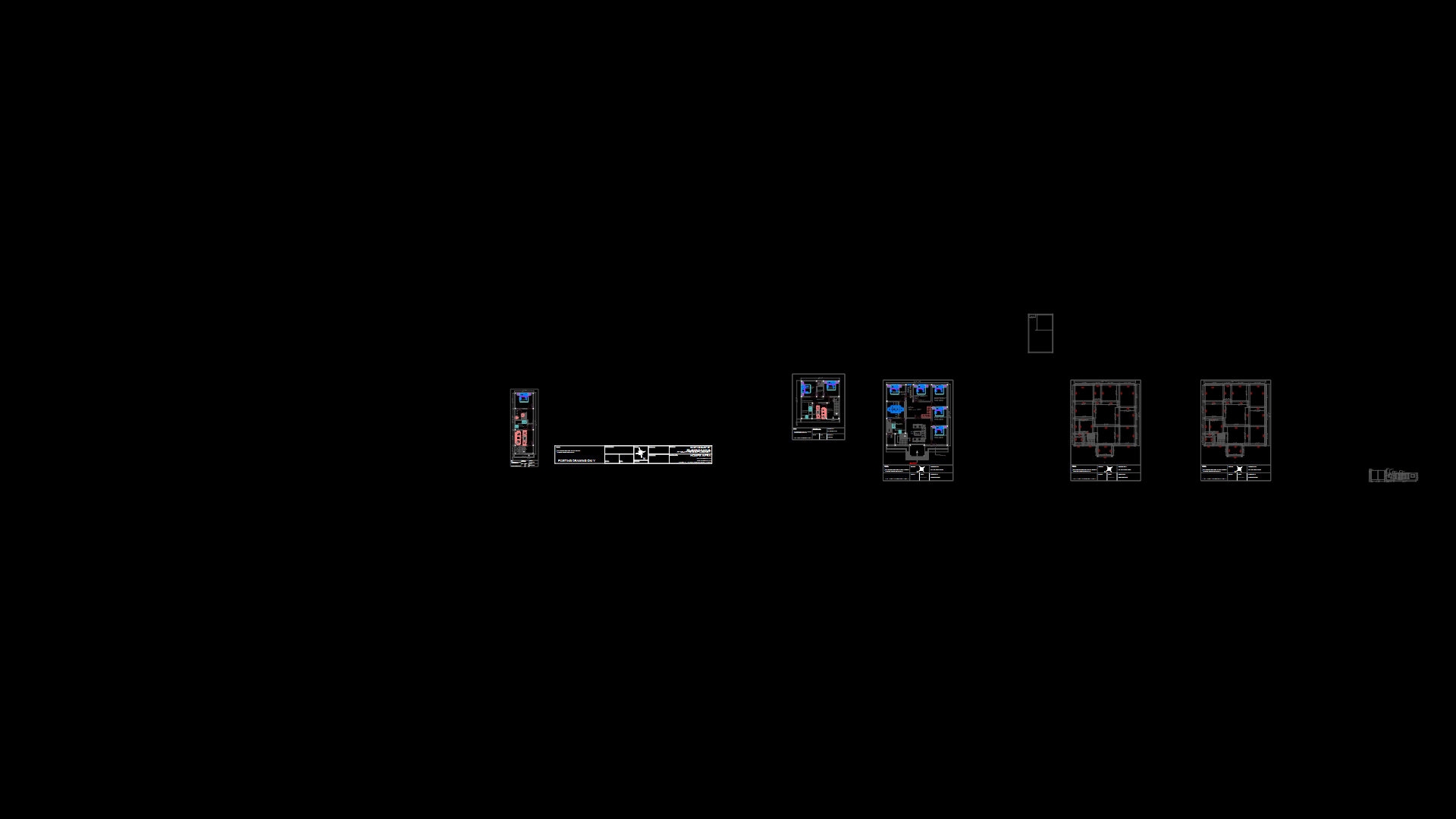Plant Growth DWG Detail for AutoCAD

Plant foundation of a house and construction details.
Drawing labels, details, and other text information extracted from the CAD file (Translated from Spanish):
min., door, min., min., min., min., esca, min., esca, depends on level difference, according to slope, minimum, depends on level difference, according to slope, min, min., foundation plane, min., min., min., floor steel, foundation plane, min., v.s., v.s., v.s., v.s., v.s., v.s., reference axes, v.s., seismic v., stirrups c.a.c, free, free, in foundation floor of walls, min., Min coating, min., min., esc:, natural floor, compact filler, steel stirrups indicated in table of cols., box of, compact filler, floor steel, plinth, finished floor, column, floor steel, Perimeter sidewalk with control joints cut the joint reinforcement, step where applicable, Min coating, of typical columns, esc:, reinforcing steel in both directions, min., seismic beam, overburden weight, floor, unscaled, Transversal of foundations of walls, foundation type, spike c.ac., min., finished floor, floor steel, esca, natural floor, compact filler, natural floor, compact filler, corr., stirrups, plinth, Bloq’s wall, floor steel, Perimeter sidewalk with control joints cut the joint reinforcement, blocks of, esc:, foundation type, spike c.ac., finished floor, floor steel, natural floor, compact filler, corr., stirrups, plinth, Bloq’s wall fill first course, floor steel, finished floor, foundation type, floor steel, natural floor, compact filler, grama, Perimeter sidewalk with control joints cut the joint reinforcement, foundation type, min., terrace apartment, floor steel, esca, natural floor, compact filler, natural floor, compact filler, corr., stirrups, floor steel, Perimeter sidewalk with control joints cut the joint reinforcement, blocks of, heights depends on level difference, stuffed with, concrete, blq’s of, natural, steel, floor, compacted fill, typical wall, varies according to level, corr. its T., Applies on intermediate walls, between different levels, spike c.ac. where apply, finished floor, floor steel, plinth, Block wall where you apply, floor steel, minimum, interior Exterior, crossways of floor edges, esc:, heights depends on level difference, corr. in, stuffed with, concrete, blq’s of, natural, steel, floor, steps of, ac of c.a.c. in, compacted fill, concrete floor more tile, esc .:, varies according to level, corr. its T., concrete floor more tile, min, building, min., esc:, natural floor, compact filler, welded plate est. cm, see foundation plan, compact filler, floor steel, finished floor, floor steel, column concrete pedestal, min., concrete pedestal cm, finished floor, welding, steel welded plate, support steel thickness, internal ladder, v.s., esc:, of columns of, min., natural floor, welded plate est. cm, compact filler, floor steel, finished floor, floor steel, min., concrete pedestal cm, finished floor, welding, steel plate soldier, support steel thickness, esc:, wf’s, see foundation plan, support steel thickness, welded plate, welded plate est. cm, min., compact filler, floor steel, concrete pedestal cm, concrete pedestal cm, foundation walls, v.s., foundation
Raw text data extracted from CAD file:
| Language | Spanish |
| Drawing Type | Detail |
| Category | Construction Details & Systems |
| Additional Screenshots |
 |
| File Type | dwg |
| Materials | Concrete, Steel |
| Measurement Units | |
| Footprint Area | |
| Building Features | |
| Tags | autocad, base, construction, DETAIL, details, DWG, FOUNDATION, foundations, fundament, growth, house, plant |








