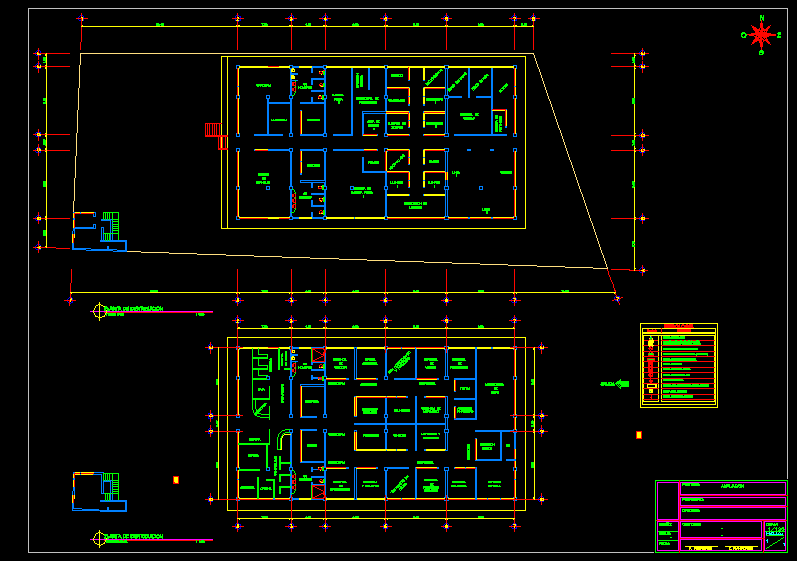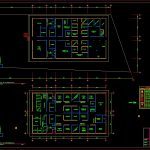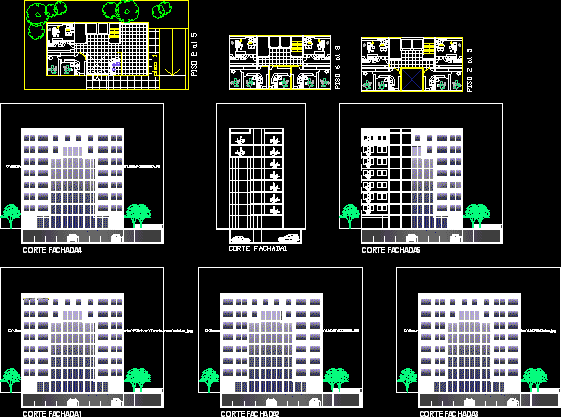Plant Laboratory DWG Block for AutoCAD

Laboratory
Drawing labels, details, and other text information extracted from the CAD file (Translated from Spanish):
biblio cad, date :, drawing :, sheet :, scale :, f. owner, f. planner, extension, address :, content :, owner :, project :, design :, distribution plant, first level, second level, cafeteria, bulk, men, women, laundry, lockers, warehouse, premium, material, raw material, warehouse, technique, direction, retention, production, secretary, iii, drying, area of, heavy, encapsulation, filling, liquids, manufacture of, washing, envelopes, filling, granulation, tableting, coating, microbiological, chemical physics , control, quality, blister, line, worker, billing, network, central, credits, cash, ideas, laboratory, secretary, wait, audit, office, accounting, computing, bonds, winzzer, management, management, and advertising, sales, air conditioning, operations, and purchases, logistics, water, resources, financial, treatment, human, general, manager, medical, advertising, marketing and, records, meetings, management, marketing, assistant, financial, symbology, indicates orientation, symbol, description, pr eventiva, labeling, indicates no smoking, indicates physical ground, indicates area of fuel discharge, extinguisher type abc, chemical powder, indicates turn off your engine, indicates cellular shutdown e, sand, indicates preventive labeling, indicates union box, indicates pending or slope, exit
Raw text data extracted from CAD file:
| Language | Spanish |
| Drawing Type | Block |
| Category | Hospital & Health Centres |
| Additional Screenshots |
 |
| File Type | dwg |
| Materials | Other |
| Measurement Units | Metric |
| Footprint Area | |
| Building Features | |
| Tags | autocad, block, CLINIC, DWG, health, health center, Hospital, lab, laboratory, medical center, plant |








