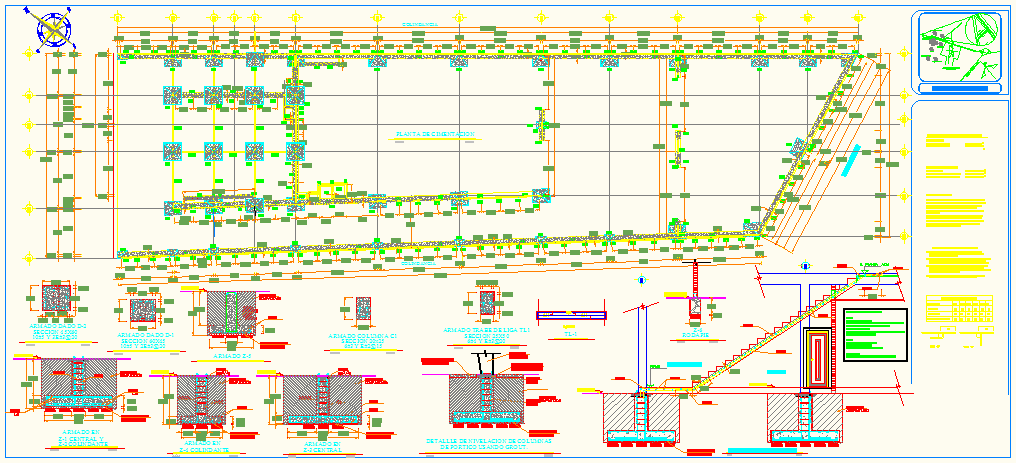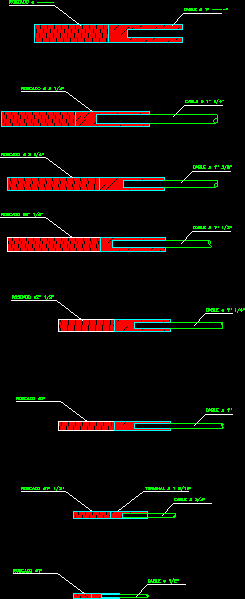Plant Of Foundation And Details Of Shoes DWG Detail for AutoCAD

PLANT OF FOUNDATION FOR CELLARS AND ANCHORED STEEL COLUMNS .
Drawing labels, details, and other text information extracted from the CAD file (Translated from Spanish):
armed, compacted fill, template cm, n.p.t., the descents, international Airport, motorway veracruz cordoba, motorway veracruz xalapa, freedom of expression, poppies, country, malbran, dried popcorn, road xalapa veracruz, manuel j.clouthier, potrero street, tails., tails., tails. two, I took the descents, b. cont., road xalapa veracruz, manuel j.clouthier, potrero street, tails., tails., tails. two, I took the descents, b. cont., date, cellar, indicated, quotas, meters, construction area, scale:, reg.mpal: ced. prof., total area, owner, commercial s.a. of c.v., manuel j.clouthier no. cabbage. the poppies, tejeria veracruz ver., flat, December, free surface, expert in charge of construction: ing.sergio aguilar rivera, reg. s.s.a:, cimentacion plant, cot. mts, closeness, civil works contractor., the templates will be made by the, dipstick, concrete, reinforcing steel, General notes:, shoe wall specifications, in template, in foundation, rod, welded Mesh, corresponding to each strain. the strains, indicated in the details with the axes, firm free of organic matter a, depth that guarantees a resistance, a poor concrete template of esp., the whole foundation lies on, lay foundation on ground, the vines will be excavated as, structure. the crown of, of the pre-fabricated shoes will remain, a compactor of the proctor., the stocking of the strain must ensure, cement specifications, the foundation template is used to, to flatten the slant of a, stay the same level with respect to the level, all foundation templates should be, of finished floor. details of, the finished floor level will be the level of, floor level., prefabricated shoe., of portico using grout., detail leveling columns, kind, diameter, number, overlap, anchorage, kind, rod table, armed in, central, armed given, section, unicode l.b, compacted fill, template cm, n.p.t., lb, cot. mts, cot. mts, compacted fill, template cm, n.p.t., plate, armed given, section, cot. mts, compacted fill, template cm, cot. mts, anchors, shoe die, portico column, grout type expander, firm concrete, n.p.t., cot. mts, skirting board, foundation, adjacent, armed in, cot. mts, adjacent, cot. mts, armed stairs ramp, firm, n.p.t., compacted fill, template cm, n.p.t., utilities, exhibition room, n. top floor, compacted fill, template cm, n.p.t., plate, armed in, central, cot. mts, armed, section, cot. mts, armed column, section, cot. mts, structural considerations wind category of the terrain: terrain with numerous high obstructions closely spaced. topography factor: partly open field with lower slope to the earthquake: seismic coefficient structures type coefficient of ductility foundation: load capacity of the terrain, armed, compacted fill, template cm, n.p.t., the descents, international Airport, motorway veracruz cordoba, motorway veracruz xalapa, freedom of expression, poppies, country, malbran, dried popcorn, road xalapa veracruz, manuel j.clouthier, potrero street, tails., tails., tails. two, ejido
Raw text data extracted from CAD file:
| Language | Spanish |
| Drawing Type | Detail |
| Category | Construction Details & Systems |
| Additional Screenshots |
 |
| File Type | dwg |
| Materials | Concrete, Steel |
| Measurement Units | |
| Footprint Area | |
| Building Features | |
| Tags | anchored, autocad, base, cellars, columns, DETAIL, details, DWG, FOUNDATION, foundations, fundament, plant, shoes, steel |








