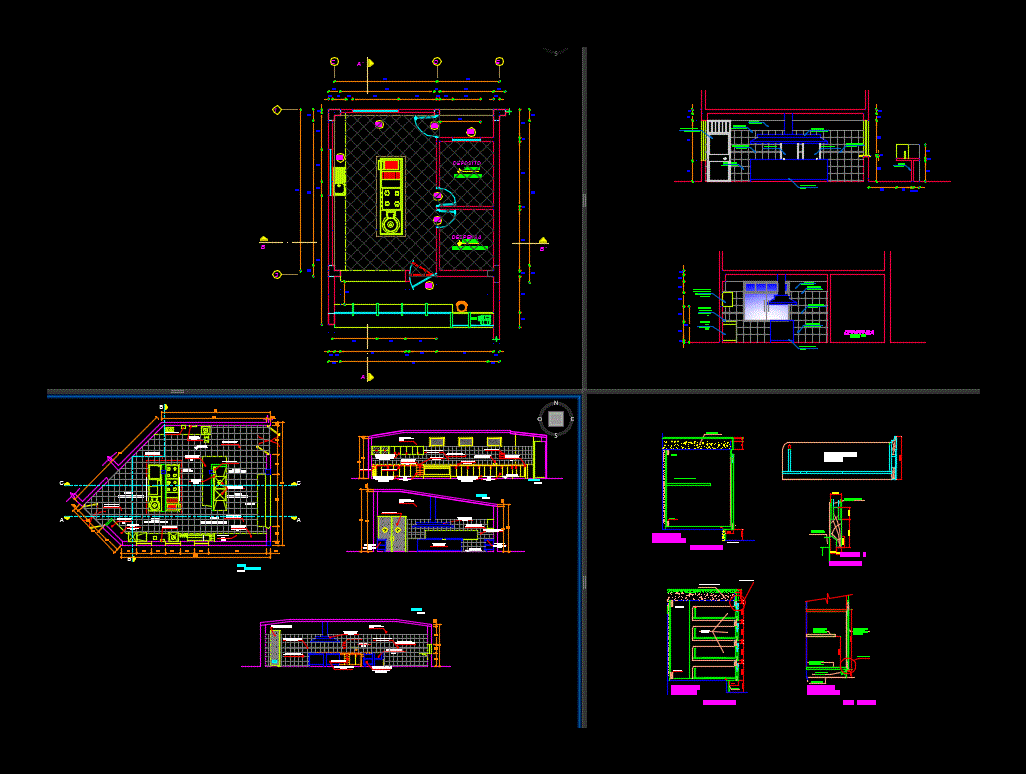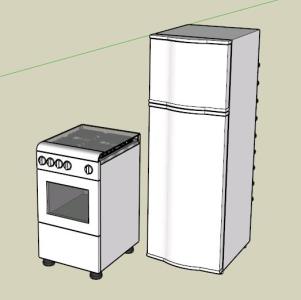Plant Office DWG Block for AutoCAD
ADVERTISEMENT

ADVERTISEMENT
This is a development office plant 448m2. Basic Office for college work. It contains principal
Drawing labels, details, and other text information extracted from the CAD file (Translated from Spanish):
development in plant, administration of operations, fdo:, meeting table, projector, filing cabinet, bookshelf, side table, executive table, desk, name, drawing, measurements, sofa, chair, printer, furniture cleaning, quantity
Raw text data extracted from CAD file:
| Language | Spanish |
| Drawing Type | Block |
| Category | Furniture & Appliances |
| Additional Screenshots | |
| File Type | dwg |
| Materials | Other |
| Measurement Units | Metric |
| Footprint Area | |
| Building Features | |
| Tags | autocad, basic, block, bureau, College, desk, development, DWG, furniture, office, office furniture, plant, principal, work |








