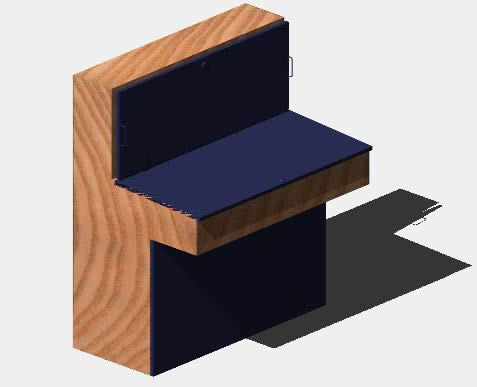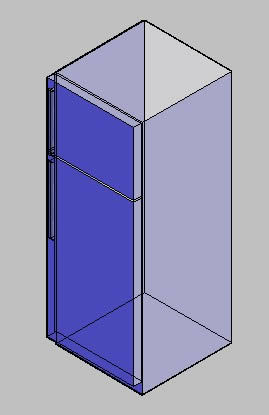Plant Office With Furniture 3D DWG Model for AutoCAD
ADVERTISEMENT

ADVERTISEMENT
Typical plant of office’s building with furnitures in 3d – Module s of work – Tables directory – Desks – etc…
Drawing labels, details, and other text information extracted from the CAD file (Translated from Spanish):
client: walnut, monitoring area, technical equipment area, programming area, s.h. m, s.h. h, garden, sidewalk, communications area, main meeting room, prog area. bid, prog area penud, tech advisory area, legal advisors area, coordinator area, prog area. and monitoring, pull secretary area, logistics manager, meeting room, printing area, administrator, treasury and computer area, accounting area, hall, logistics area, adm. contracts, kitchenet, reception, ss.hh. h, ss.hh. m, deposit, patrimonial control area, control area
Raw text data extracted from CAD file:
| Language | Spanish |
| Drawing Type | Model |
| Category | Furniture & Appliances |
| Additional Screenshots |
 |
| File Type | dwg |
| Materials | Other |
| Measurement Units | Metric |
| Footprint Area | |
| Building Features | Garden / Park |
| Tags | autocad, building, desk, drawing board, DWG, escritório, furniture, furnitures, laboratory, meubles, möbel, model, module, móveis, office, plant, tables, typical, work |








