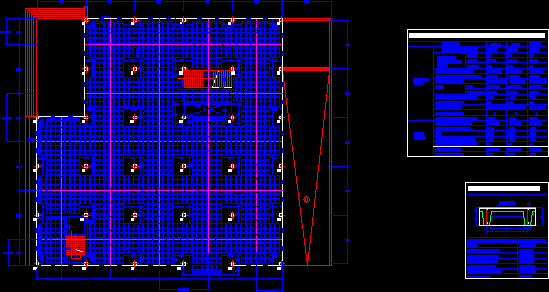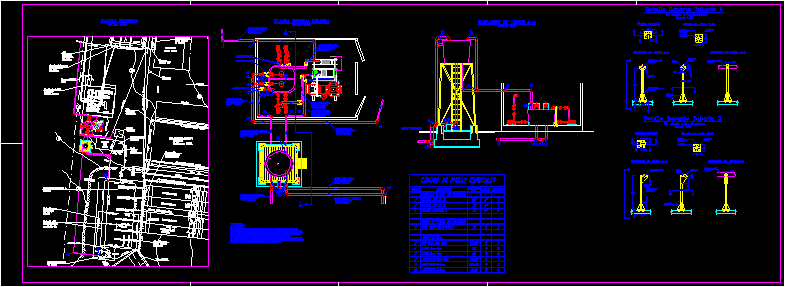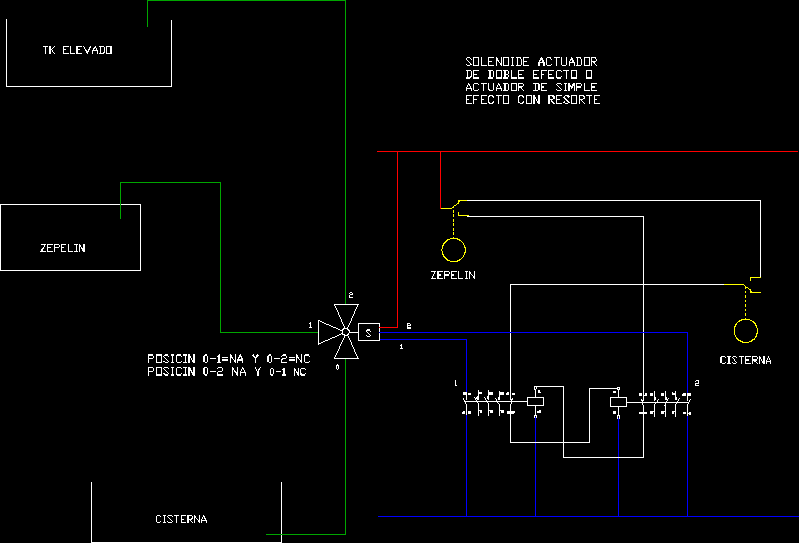Plant Reticular Forged DWG Detail for AutoCAD

Plant reticular forged with gravitational loads – Details
Drawing labels, details, and other text information extracted from the CAD file (Translated from Spanish):
forged bidirectional, course, Department of architectural constructions, practice nº, building, floor plan type, plane of situation., access plant, raised east, south elevation, First floor, second floor, cover plant, basement, section, north elevation, west elevation, section, forged bidirectional, practice, course, definition of the building, building, definition of the building, course, practice, forged bidirectional, building, definition of the building, course, practice, forged bidirectional, building, forged bidirectional, practice, course, definition of the building, building, definition of the building, forged bidirectional, practice, course, practice, forged bidirectional, definition of the building, building, forged bidirectional, practice, course, definition of the building, building, forged bidirectional, course, practice, building, definition of the building, mesh of distribution cm, bx cm, covering, vault width, nerve width, nerve interex, forged reticular with recoverable vaults, ho cm, singing, compression layer, height of vault, forged slabs, normal, statistical, rolled, cem, plastic, steel, concrete, covering, environment, control, coef. reduction, cement, max size, kind, arid, cement, cone seat abrams, consistency, days, characteristic resistance, students:, October, flat:, designation, element, pillars, beams, designation, elastic limit, breaking load, unitary elongation, control, coef. reduction, floor plan type, group:, teacher:, building, date, scales, section detail of the floor, characteristics specifications of materials, practice nº, Department of architectural constructions, course, forged bidirectional, portico, portico
Raw text data extracted from CAD file:
| Language | Spanish |
| Drawing Type | Detail |
| Category | Construction Details & Systems |
| Additional Screenshots |
  |
| File Type | dwg |
| Materials | Concrete, Plastic, Steel |
| Measurement Units | |
| Footprint Area | |
| Building Features | |
| Tags | alveoplaca, autocad, DETAIL, details, DWG, forged, leichte struktur, lightweight structure, loads, plant, reticular |








