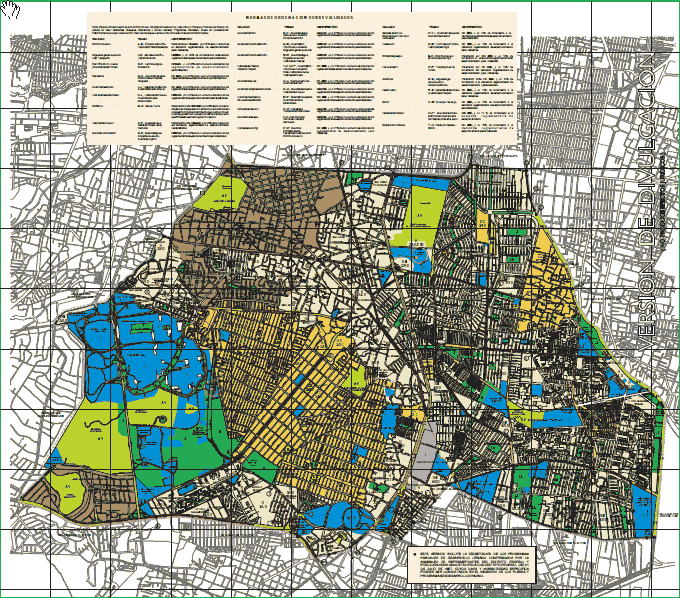Plant Treatment Black Waters DWG Block for AutoCAD
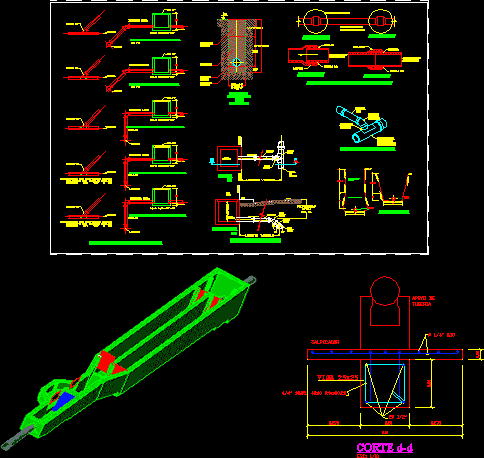
Plant of treatment black waters
Drawing labels, details, and other text information extracted from the CAD file (Translated from Spanish):
Ing. Pedro luis lino verastegui, may, firm:, Ing. consultant, Provincial municipality of puerto inca, Cip .:, Pto. inca, Pto. inca, Construction of the Inca port drainage system, date:, Sludge Exhaust Pipes, title, scale, variable, variable, height, Max., typical, typical, Greater than m. more, the rest, typical, free, variable, Variable height less than, Least mt., variable, Manual cleaning chamber, Reinforced concrete, concrete, steel, Structures:, Study of, Ground strength, Specifications, Walls, Coatings:, slab, Maximum number of bars that can be, Splices:, Splicing in a section alternately, for, Shredder, Entrance pipe, Bars, By pass, beam, Shredder, Triangular weir pvc cm, aluminum, Outlet pipe, Dump sutro pvc cm, aluminum, Sluice gates, Max, beam, Sluice gates, Bars, of sand, Accumulation hopper, Control gate, Dump sutro pvc, Pvc dump, Outlet pipe, Entrance pipe, Support bed, cut, Preliminary treatment unit of gratings plant, cut, cut, gate, Triangular dump pvc, cut, cut, Dump sutro pvc cm, cut, beam, cut, cut, cut, beam, Beam section, cut, cut, Isometry, Outlet pipe, aluminum, Triangular dump pvc, Dump sutro pvc, Bars, Sluice gates, By pass, Three-dimensional image, Heavy gravel, Fine gravel, sand, Sludges, sand, Fine gravel, Heavy gravel, section, Esc:, Esc:, Side wall, Esc:, Central wall, Detail beam cut, Esc:, cut, Esc:, beam, Spatter, pipeline, Support of, Spatter plant, Esc:, pipeline, Support of, beam, beam, straps, Calamine, Ridge, your B., detail, Channel, cut, Esc:, Bolt of, Bolt of, Bolt of, Bolt of, Bolt of, detail, Esc:, detail, Esc:, detail, Esc:, Prefabricated slabs, Length of the channel, Esc:, Channel, tee, elbow, tee, your B., Perforations, Cutting spatter, Spatter, beam, Esc:, pipeline, Support of, Support of, pipeline, Column section, Esc:, Clay layer, Spatter, Channel, beam, your B., Plant bed of drying, Esc:, your B. Output, your B. transmitter, Sole, Sludge Exhaust Pipes, Diffuser screen, Digestion zone, Baffle, Railing, Free edge, Digestion zone, Pipe support, Sole, your B. Goes to the drying bed, Sludge Exhaust Pipes, Sedimentation fund, Neutral zone, cat stair, your B. transmitter, Sedimentation zone, Diffuser screen, Deflector screen, Tub.d goes to, Drying bed, Tub.d goes to, Drying bed, your B. Output, Landfill, Railing, Zone of, sedimentation, Discharge dump, cat stair, Free edge, Sole, elbow, Railing, Free edge, Sole, your B. Goes to the drying bed, cut, Esc:, your B. Output, your B. transmitter, Sole, Sludge Exhaust Pipes, Diffuser screen, Digestion zone, Baffle, Sedimentation zone, Free edge, Sole, elbow, black pipe, Esc:, Rails, Welded, Esc:, Detail of unions, See union detail, valve cover, Esc:, See union detail, Armor detail, Esc:, plant, Esc:, cut, Esc:, cut, Esc:, cut, Esc:, your B. transmitter, your B., your B. For sludge extraction, your B., your B. transmitter, To the drying bed, your B. transmitter, To the drying bed, your B., Settler, Diffuser screen, Deflector screen, valve, Valve housing, valve, your B. For sludge extraction, Three-dimensional view, Interior three-dimensional view, Isometry, To the drying bed, Valve housing, dump, your B. Goes to the drying bed, Sludge Exhaust Pipes, your B. Goes to the drying bed, Diffuser screen, your B. Output, Diffuser screen, Landfill, Discharge dump, Cap of soft kg., Minimum weight of frame cover kg., Technical specifications, variable, The bottom, New, Roof tile, Conc., both senses, comes, Tub.pvc, comes, Tub.pvc, comes, Tub.pvc, comes out, variable, both senses, Conc., Frame cover, Roof tile, The bottom, cut, comes, Tub.pvc, comes, Tub.pvc, comes out, height, Tub.pvc, New ditches, Tub.pvc, Tamped fine stuffing, Ordinary filling, Rammed, detail, Alveoli for, Cultato heads, Ground not removed, Bevels, Bell, Blend, Bell towards, Upstream, Bevels, collar, Bell towards, Upstream, Blend, detail, scale:, Mailbox detail, Cut frame detail, Minimum frame weight, Weight of, plant, reinforcement, cut, plant, cut, Lower armor roof slab, Esc:, New detail, For depths less than m. Single concrete walls, Vertical section, Esc:, Depth max., variable, typical, Of simple concrete f’c, Fc, typical, Additional reinforcement in pipe entry zone, Esc:, Indicated intermediate surfaces of the bottom slab wall will be layered. The first in thick with cement mix: scratched sand finish. The second hours of thickness. Blend polished finish. Any that may appear in the reverse of the roof slab must
Raw text data extracted from CAD file:
| Language | Spanish |
| Drawing Type | Block |
| Category | Water Sewage & Electricity Infrastructure |
| Additional Screenshots |
 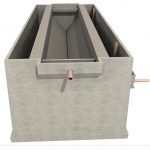    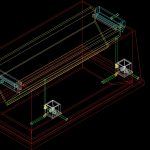 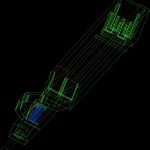 |
| File Type | dwg |
| Materials | Aluminum, Concrete, Steel |
| Measurement Units | |
| Footprint Area | |
| Building Features | Car Parking Lot |
| Tags | autocad, Black, block, DWG, kläranlage, plant, treatment, treatment plant, waters |





