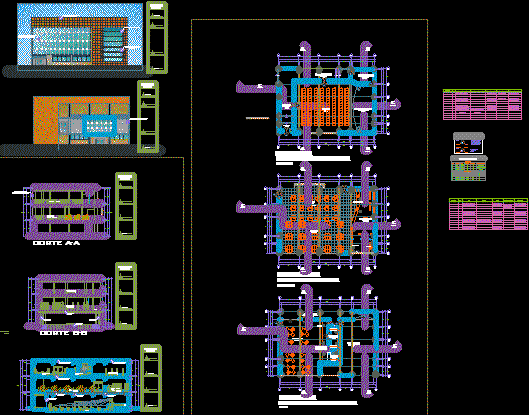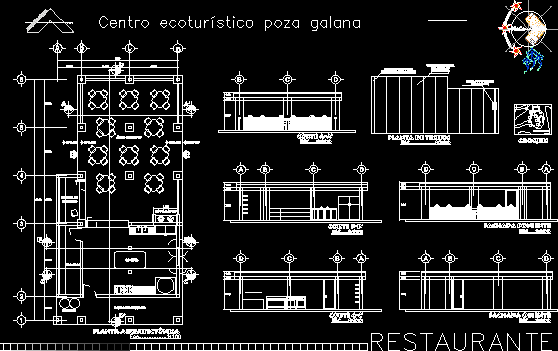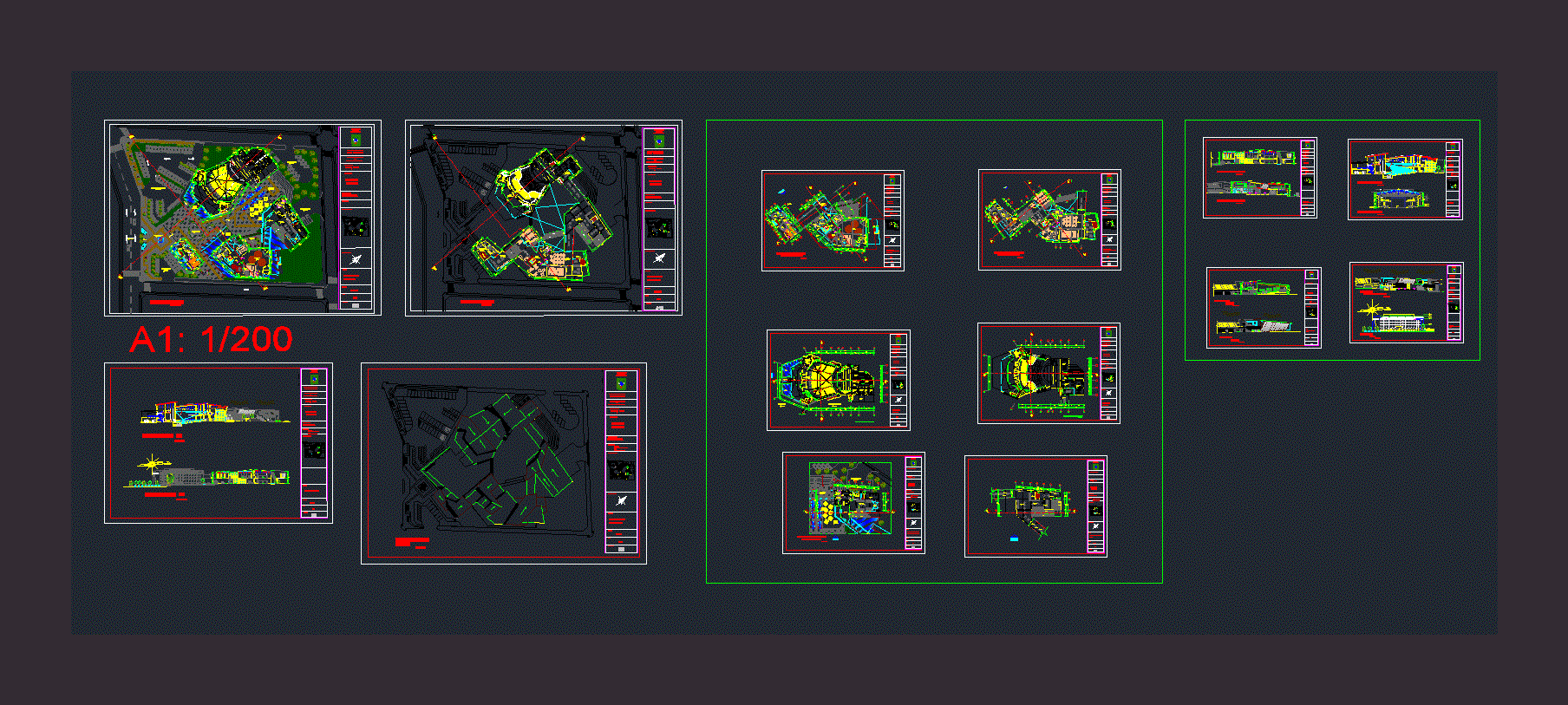Plants – Auditorium – Library – Small Caffe Bar DWG Full Project for AutoCAD

Project which complements the hole of a Town Hall
Drawing labels, details, and other text information extracted from the CAD file (Translated from Spanish):
metal structure, book storage, virtual library, corridor, box, attention bar, window type, sill, width, height, type of window refers to groups characterized by their height, material and system: fixed, pivoting, sliding. , type of door, locksmith, type of door refers to groups characterized by their width, material and accessories: visor, grid, protectors., type, box of bays, doors, windows, quantity, observations, double sheet, counter plate, board , attention, foyer, non-slip porcelain super intensive bone crete, tarrajeo rubbed finish with ivory colored latex paint, auditorium, stage, library, attention, food court, kitchen, tarrajeo rubbed finish with white latex paint., laundry, deposit, false ceilings, ceiling, zocalo, wall, floor, code, environment, passage, newspaper library, office, reading room, dining room, storage and archives, kitchenette, court cc, anteroom, sum, stage, court bb, cor te aa, bookstore, foyer, dark polished granite frame, curtain wall with metallic structures, metal sheet, tiled ceiling, tarrajeo rubbed ceiling, storeroom, tempered glass screen, tarrajeo rubbed ceiling, floor laminated wood loc tec, tiled ceiling, insulation with glass wool
Raw text data extracted from CAD file:
| Language | Spanish |
| Drawing Type | Full Project |
| Category | Cultural Centers & Museums |
| Additional Screenshots |
 |
| File Type | dwg |
| Materials | Glass, Wood, Other |
| Measurement Units | Metric |
| Footprint Area | |
| Building Features | Deck / Patio |
| Tags | Auditorium, autocad, BAR, CONVENTION CENTER, cultural center, DWG, full, hall, hole, library, museum, plants, Project, small, town |








