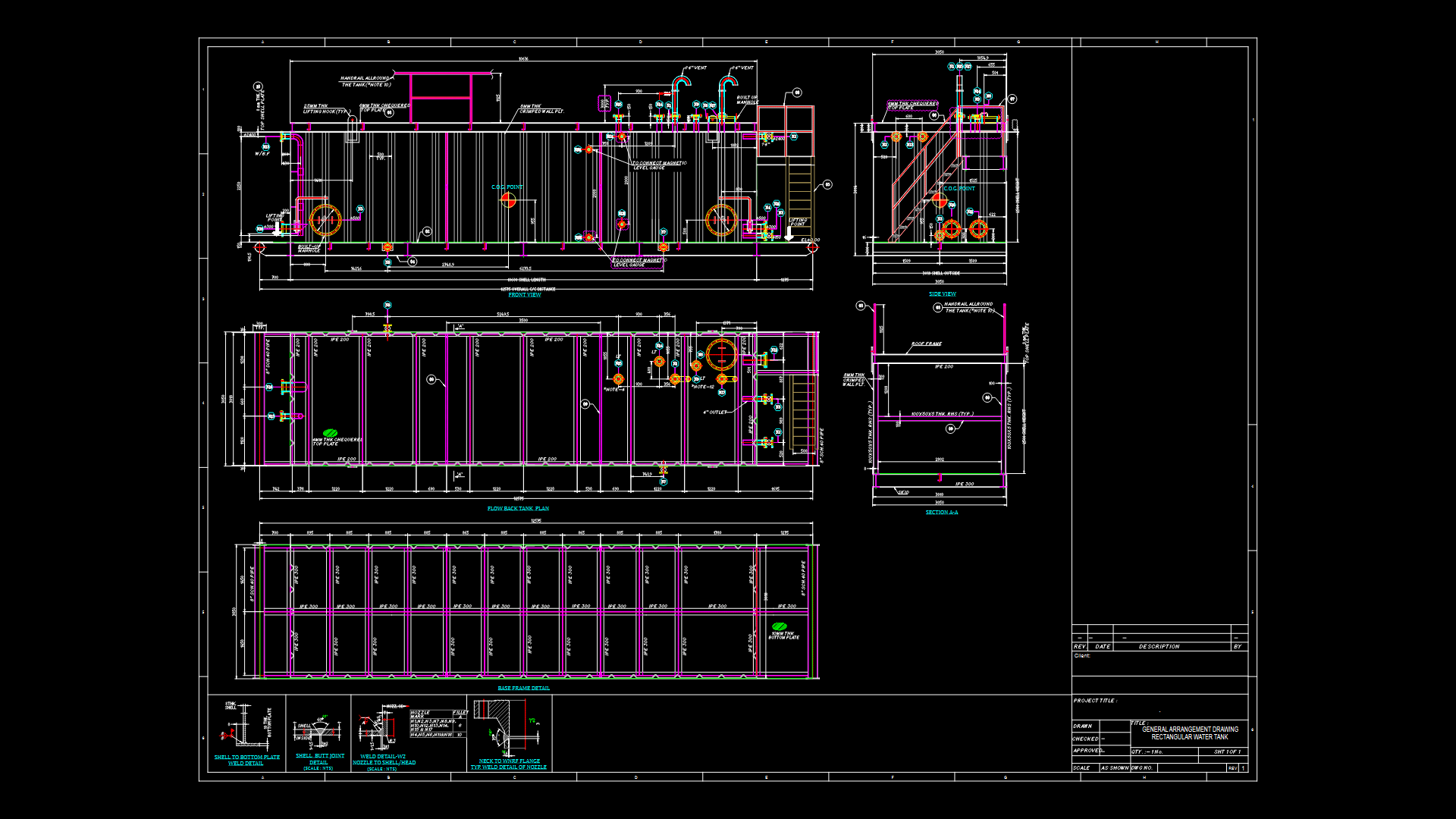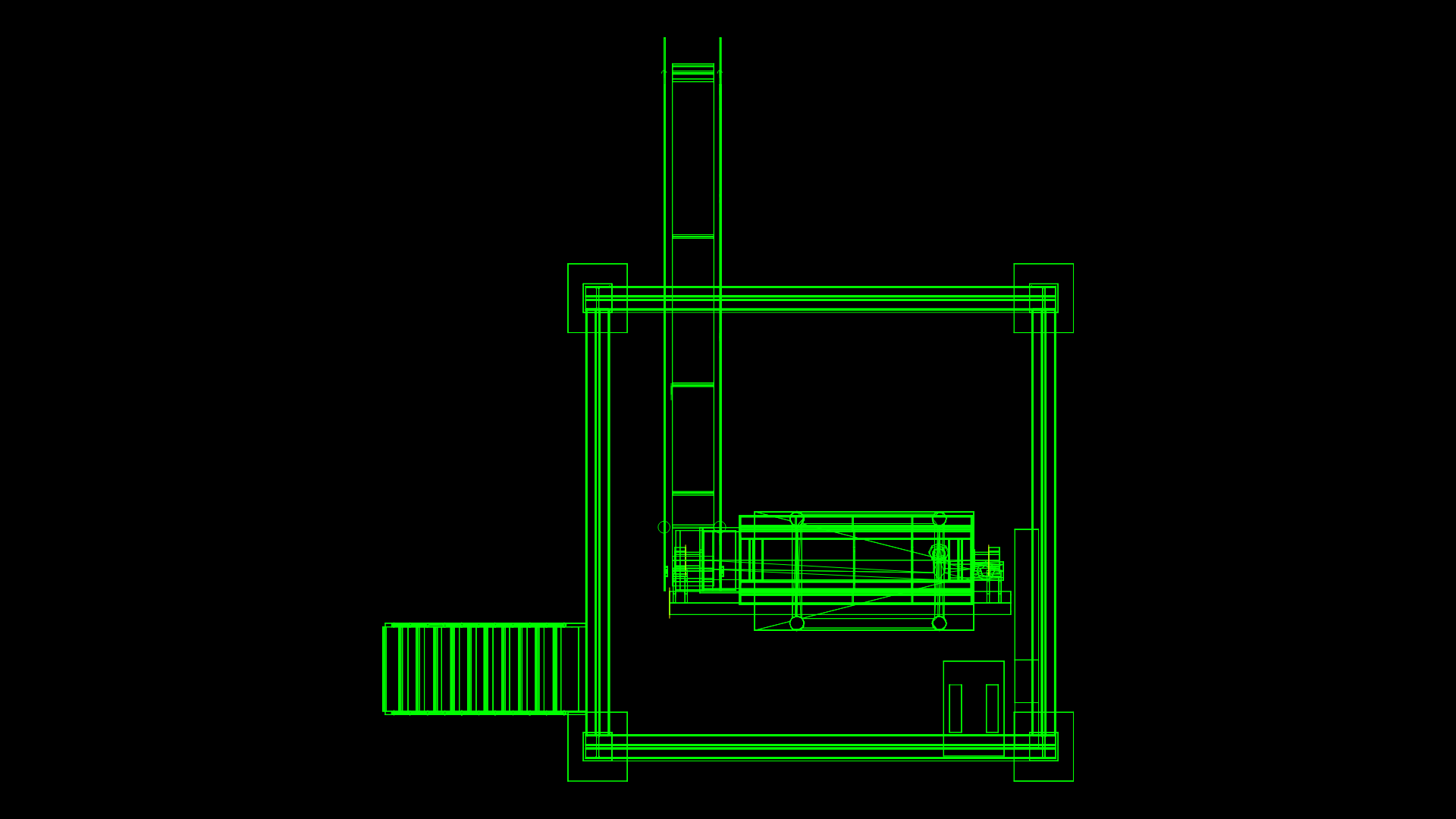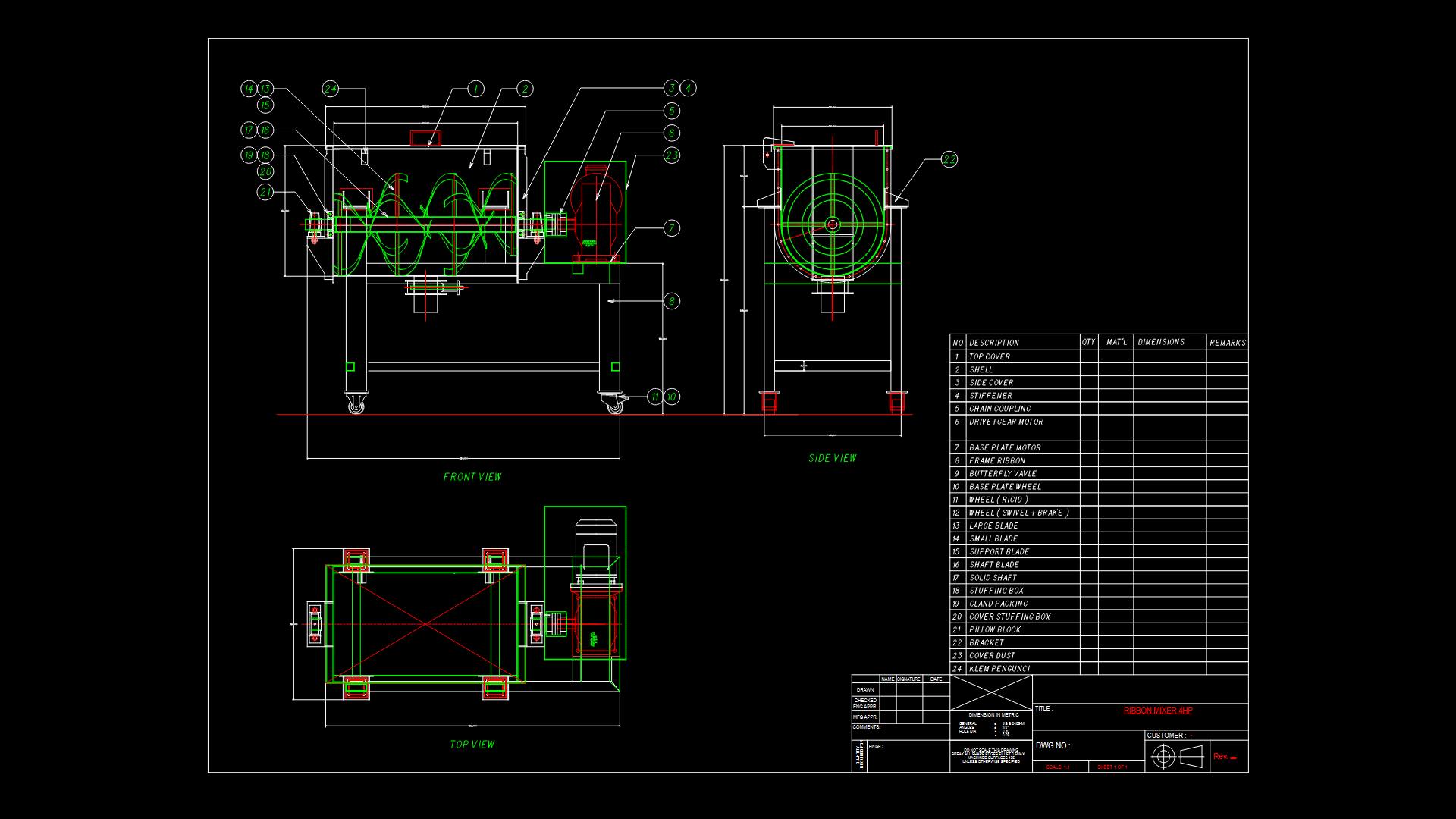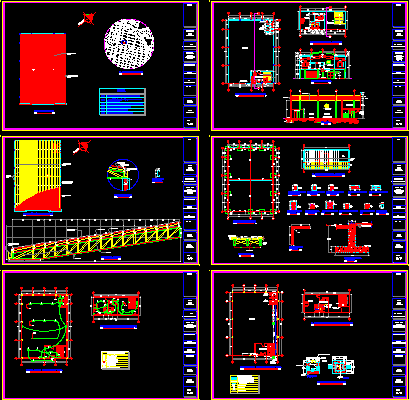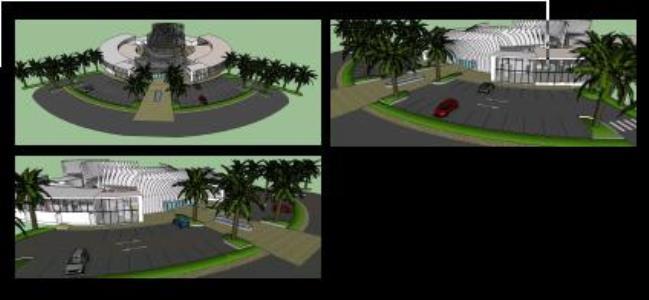Plants Purifying And Bottling Water DWG Block for AutoCAD

Plane of plant water purifying and bottling too – Include parking area – Administrative and Area of production
Drawing labels, details, and other text information extracted from the CAD file (Translated from Spanish):
water mirror, nse, access, exit, nsl, garbage, container, electrical substation, cistern, parking, garbage truck, npt, garden, administrative staff, building, access to, general, slopes, nsp, staircase, emergency , soccer field, administrative offices, industrial, dining access, parking, truck dealers, emergency exit, industrial dining room, pedestrian access, steps, terrace, and smoking area, chemical powder extinguisher, angular valve, fog chiffon, feeding pipe, npt, linen and cotton hose, lined inside rubber, or neoprene, main branch, multimedia filters, softener filters, surveillance, booth, filling machine, access to plant, men, locker rooms and lockers, wch, ambulance, checking clock, cubicle, nursing, control, personnel, portico, showers, women, blower, loading and unloading area, wcm, ozonation, ultraviolet rays, production, force, sterilized, setter, machine, of packaging, start of, machine, labeller, storage tanks, deep wells, start of water production, reverse osmosis, storage tanks, yard maneuvers, finished, products, end of, storage, toilet and maintenance, monitoring , quarter of, carbon filters, pre-filling tanks, packing, raw material, activated, pump, machine room, laboratory, box, kitchen, cold room, bar counter, mechanical engineer, security engineer, biological engineer, lobby, area of, exhibition, ups, coffee, production manager, secretary, development engineer, head of quality control, quality supervisor, supervisor of trat. water, production manager, maintenance area, assistants, maintenance manager, stay, ssh, ssm, cafeteria, reception, baja, lic. human resources, private director, room, rows area, private subdirector, commercial sales cubicles, head of, sales, cubicles, secretaries, audit, industrial, designers, accountants, warehouse, stage, exit, north, high architectural floor, administrative area , general architectural plant, meters., University of Guadalajara, Hector Moreno Velazco, Eng. carlos rafael ramirez, student :, teacher :, not flat, scale, dimensions, architectural plant, purifying plant and bottling plant, maintenance, location., material :, theme., plane:, guadalajara, jal., water, orientation: , north, administrative plant, carlos rafael ramirez, type plant, no scale, ground floor, low architectural plant, production plant, production plant, industrial dining room, chiflon three, metal cabinet overlay type, hydrant detail, hydrant , fire, chemical powder, fire extinguisher type a, b, c, ansul, sentry, column, welded or studded, to metal column, round smooth, to mensula, metal
Raw text data extracted from CAD file:
| Language | Spanish |
| Drawing Type | Block |
| Category | Industrial |
| Additional Screenshots |
 |
| File Type | dwg |
| Materials | Other |
| Measurement Units | Metric |
| Footprint Area | |
| Building Features | Garden / Park, Deck / Patio, Parking |
| Tags | administrative, area, autocad, block, DWG, factory, include, industrial building, parking, plane, plant, plants, purifying, water |
