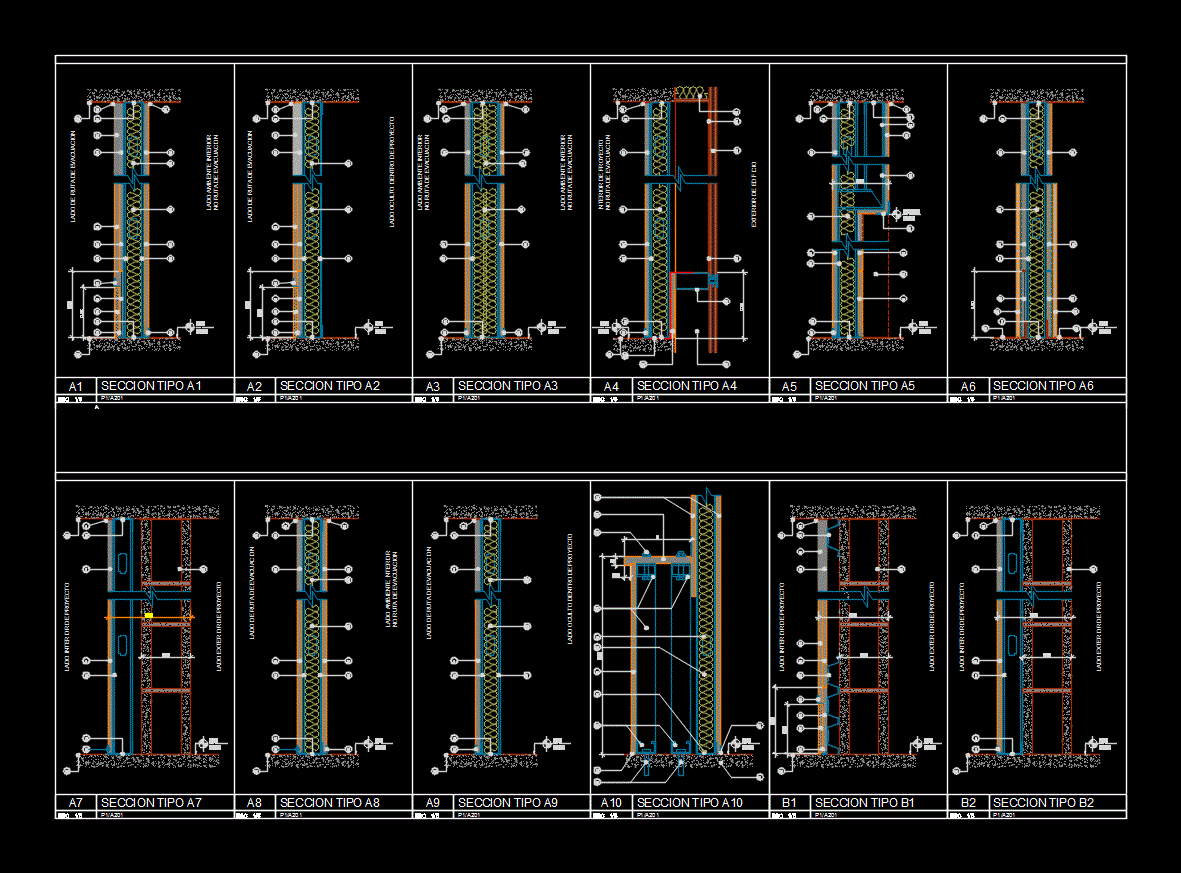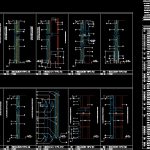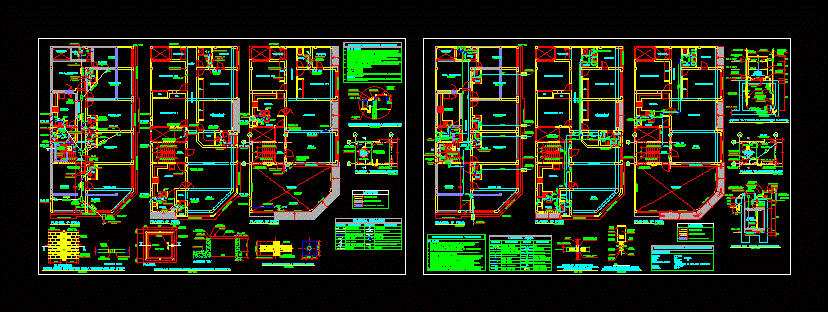Plaster Rock Plates DWG Detail for AutoCAD

Construction details for dividing partition walls.
Drawing labels, details, and other text information extracted from the CAD file (Translated from Spanish):
xxx, esc, nlt, exterior side of project, interior side of project, interior environment side, no evacuation route, side of evacuation route, hidden side within project, lintel, exterior of building, interior of project, – the contractor General construction of the project is the final responsible for the correct application of the information contained in this sheet in the execution of the project on the site. To minimize the effect of errors, omissions or inconsistencies, it is expected that the general contractor notifies the client’s inspector of any error, omission or inconsistency according to their experience presented in these plans prior to the execution of what is indicated in this sheet. preferably finished with board sealer only, hilti cfs-sp wb fire seal, apply to all joints against slab, mezzanine slab, floor slab, inter-grade fire seal membrane, hilti cfs-sp wb to all perimeter, paral of aluminum run for façade, existing., aluminum spar, horizontal joint run of façade, existing., film of black vinyl for closing of entrance of light. apply in all the super, ficie of the showcase lined with tablayeso, system of facade of double glass, existing, seal of mineral fiber and membrane against fires hilti cfs-sp wb. in all, metal corner for refined edge lintel, retropintado glass showcase system, see plans and details of fenestration, symbology, apply fire seal hilti xxxx in all joints against the upper slab, and in vertical meeting against other elements of the structure of the building, partition wall according to details of section of partitions, or equivalent in acoustic performance, partition of masonry from slab to slab or structural element of concrete, perfectly aligned and lead, approval on site by inspector required., Provide appropriate support for the wall lining plates, respectively
Raw text data extracted from CAD file:
| Language | Spanish |
| Drawing Type | Detail |
| Category | Construction Details & Systems |
| Additional Screenshots |
 |
| File Type | dwg |
| Materials | Aluminum, Concrete, Glass, Masonry, Plastic, Wood, Other |
| Measurement Units | Metric |
| Footprint Area | |
| Building Features | |
| Tags | adobe, autocad, bausystem, construction, construction system, covintec, DETAIL, details, dividing, DWG, earth lightened, erde beleuchtet, losacero, meetings, partition, plaster, plates, plywood, profiles, rock, sperrholz, stahlrahmen, steel framing, système de construction, terre s, walls |








